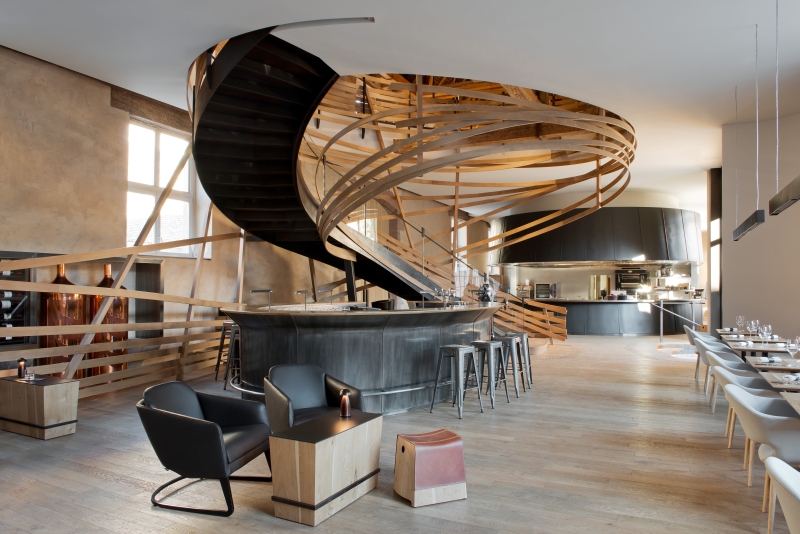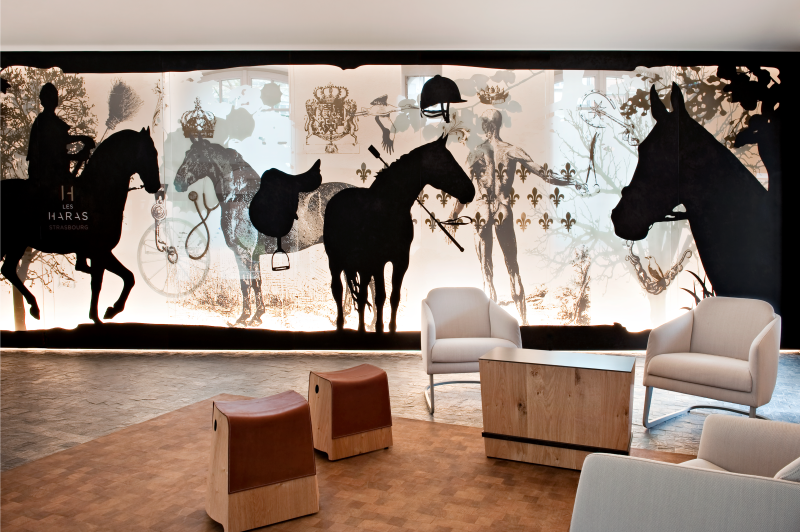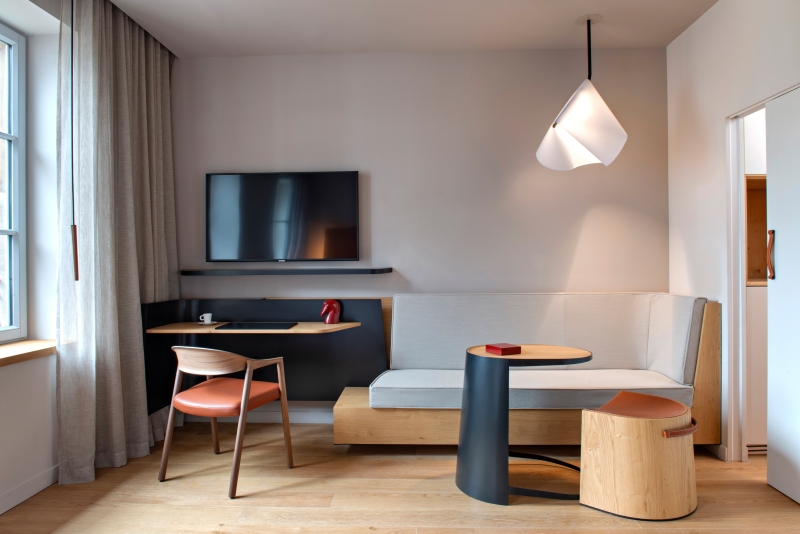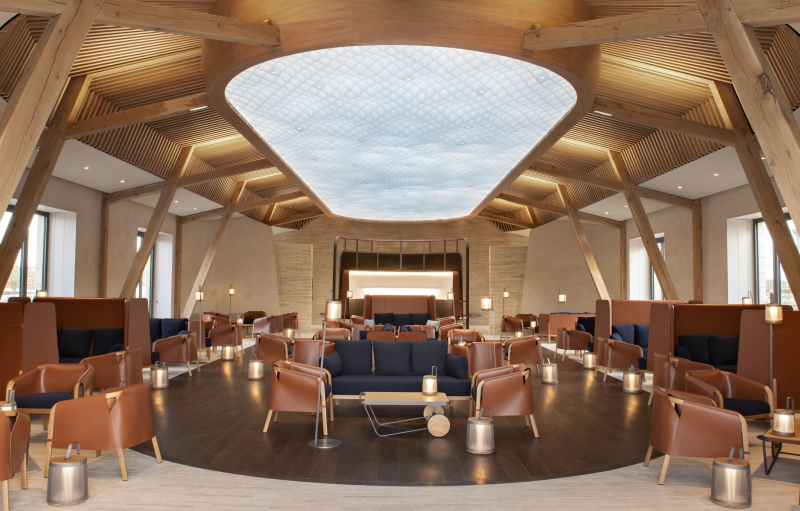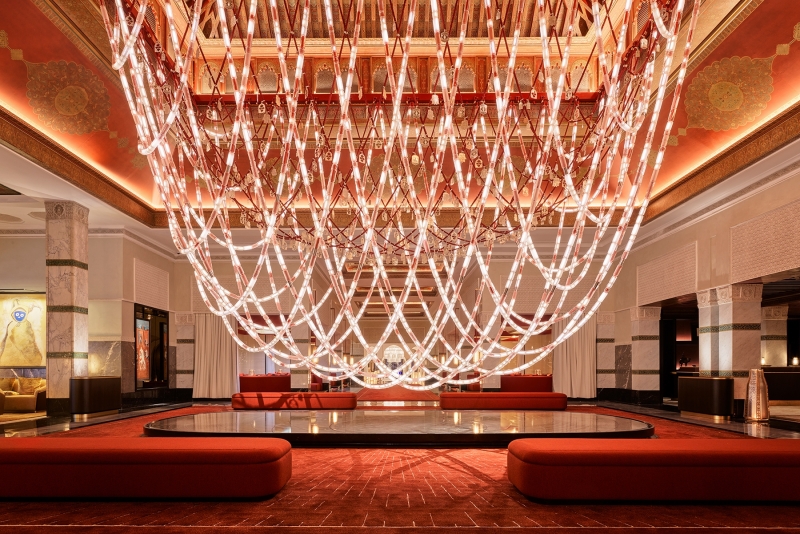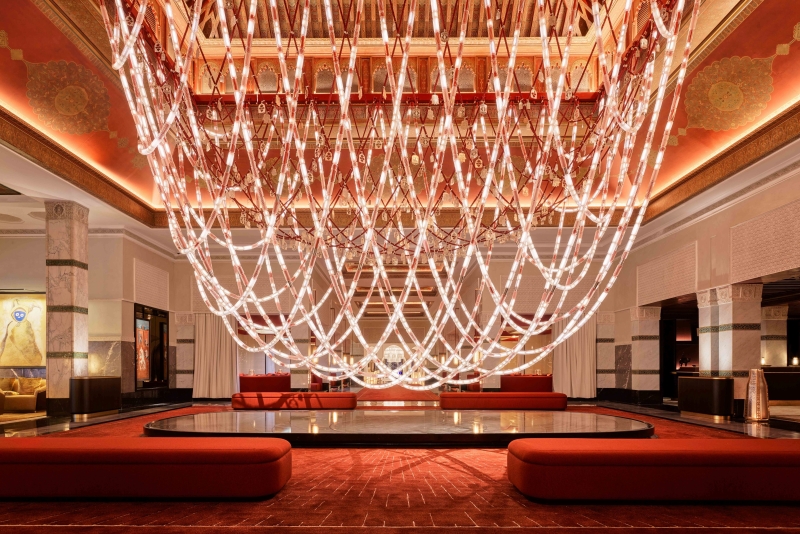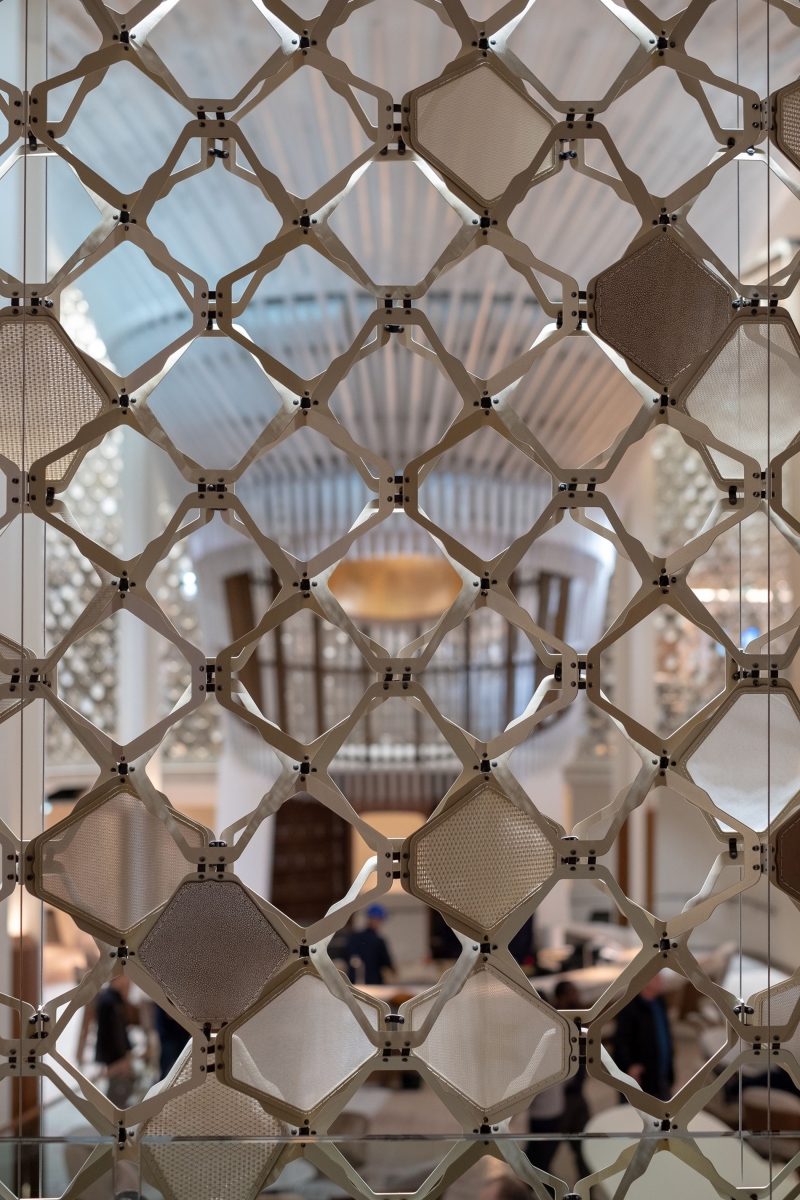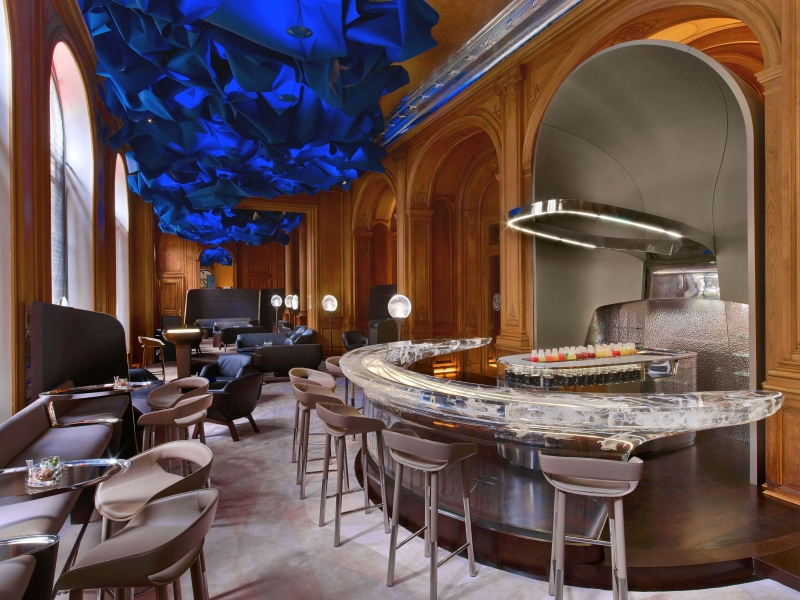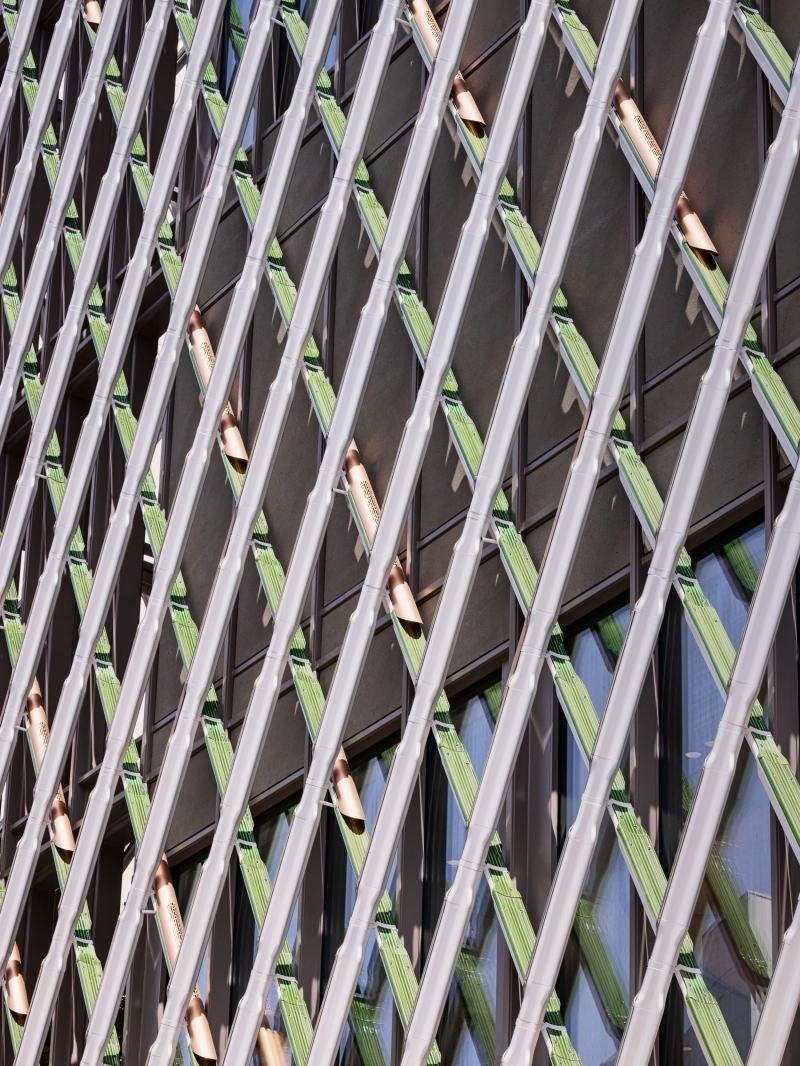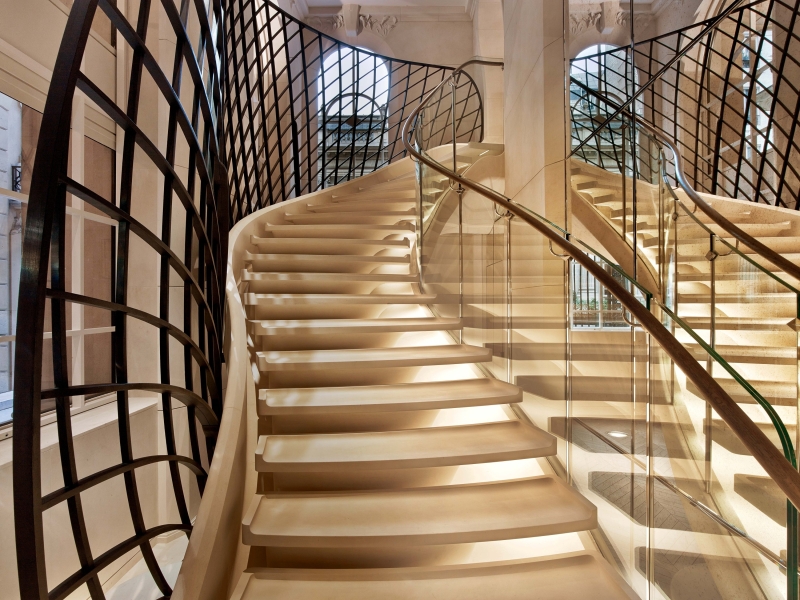Marc Haeberlin's brasserie is located in what was once the Grande Écurie Royale. Listed as a historic building both inside and out, it boasts extraordinary proportions: an 800-square-meter space with an indescribably beautiful 13.5-meter-high ceiling. How could such a space be transformed into a welcoming brasserie worthy of Marc Haeberlin's talent?
The project was born out of a desire to preserve the existing elements. The studio wanted to rediscover the building's origins: highlighting the roof structure and joists, preserving the period plasterwork upstairs, reusing the cobblestones, and playing with the majestic doors by creating an airlock.

Hospitality
Objets Extraordinaires : The Staircase - Brasserie Les Haras
IRCAD - Strasbourg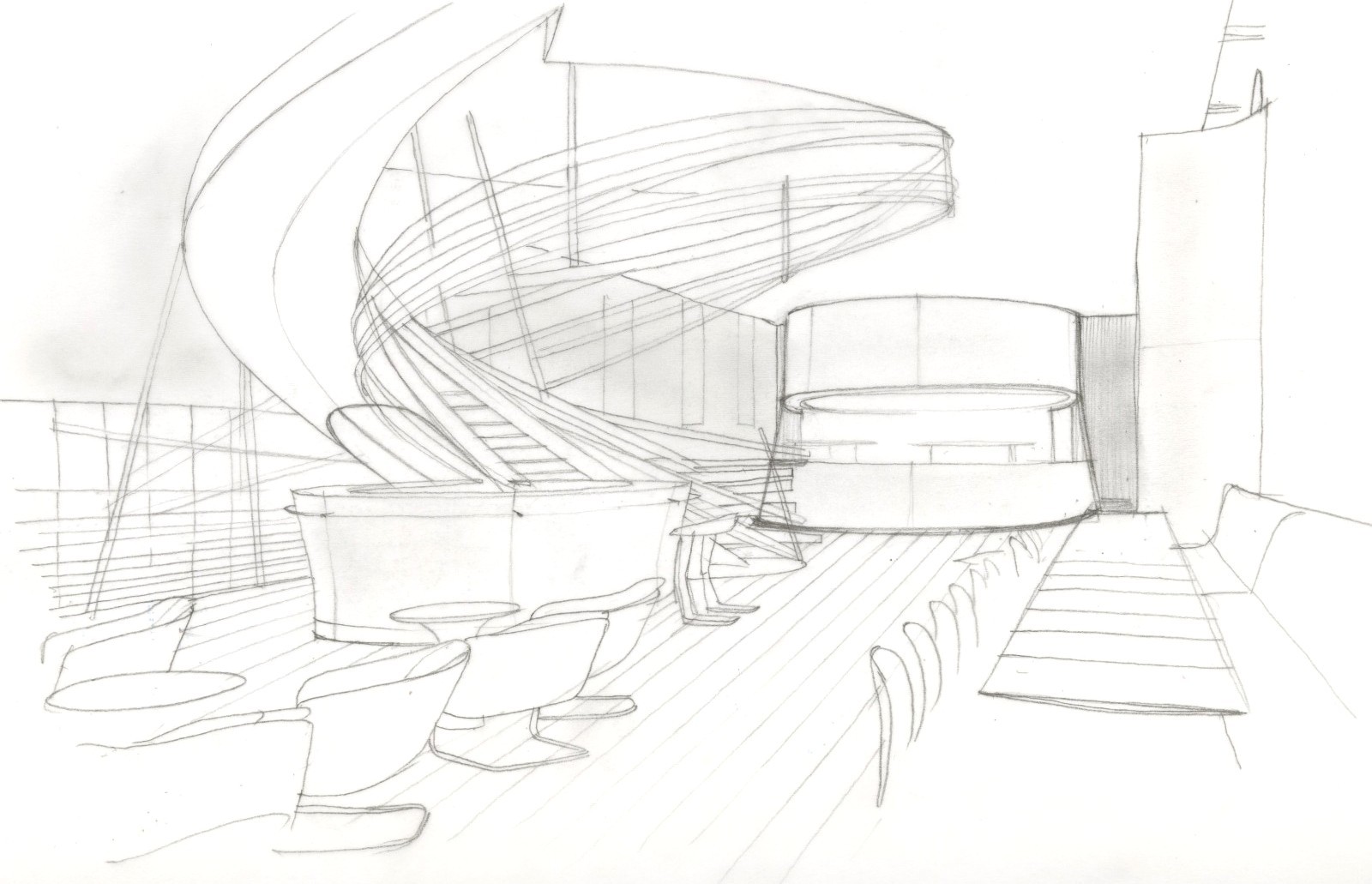
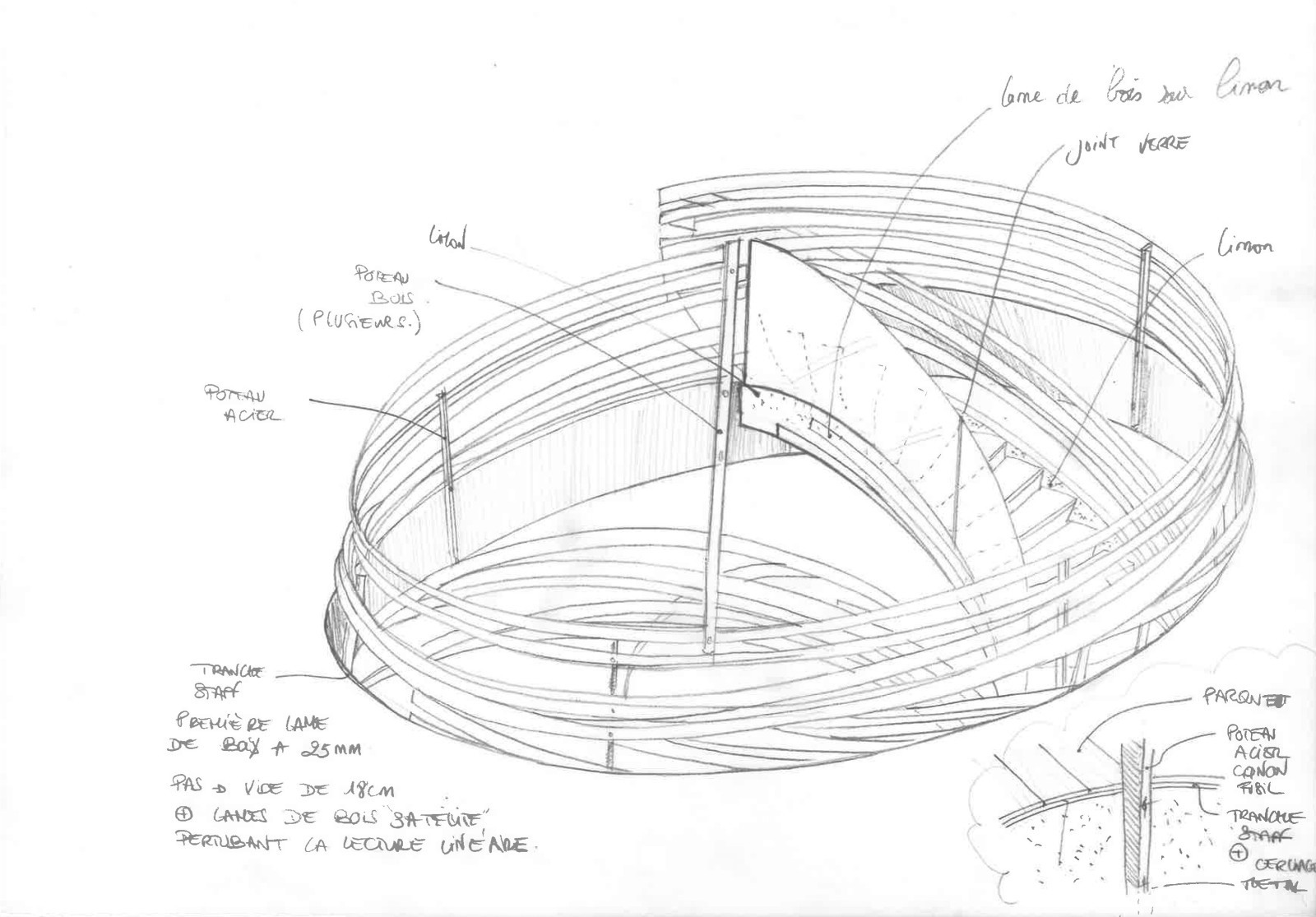
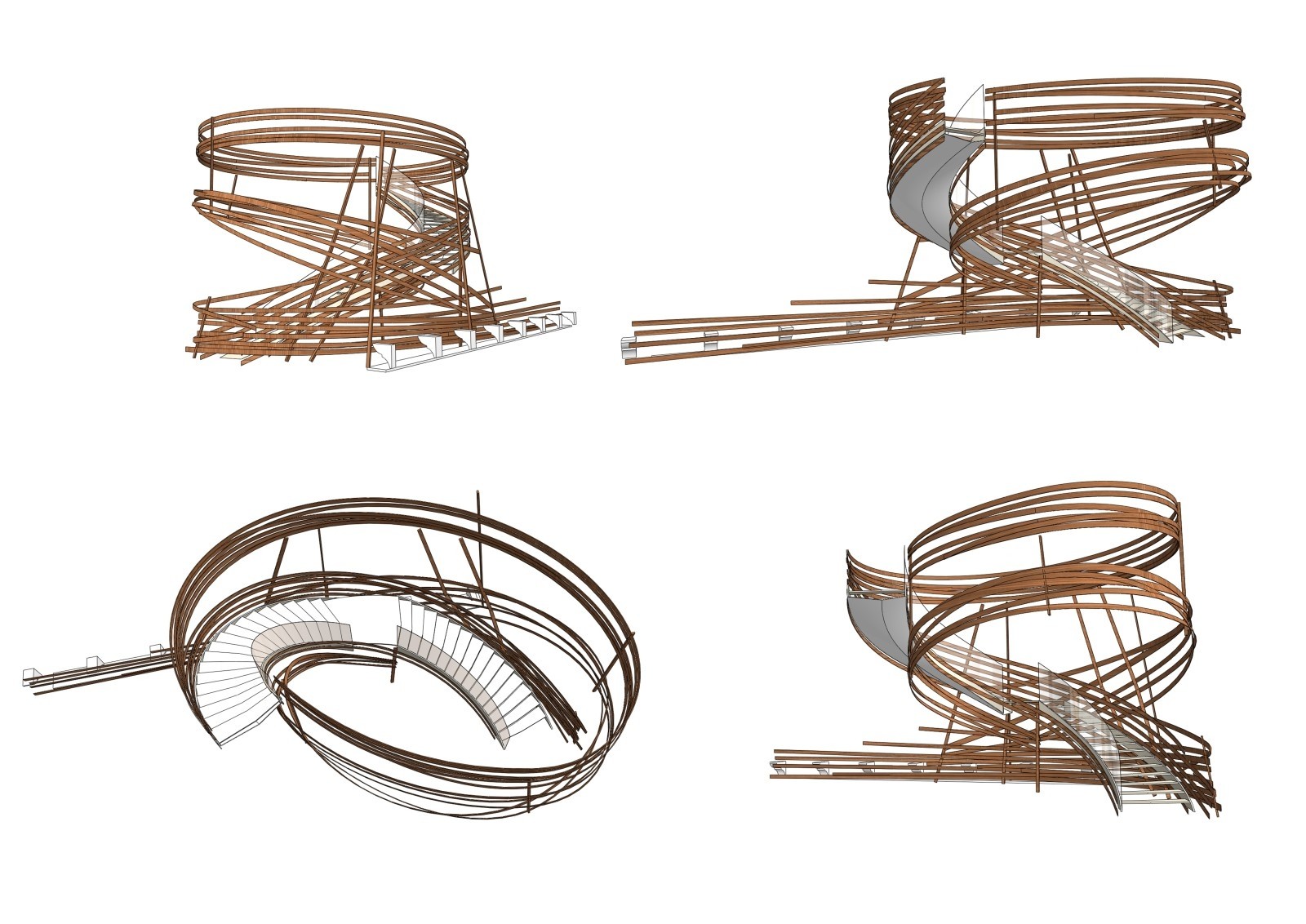
Development
In response to the site’s monumentality, the studio proposed a play of scale and light.
It seemed essential that visitors could grasp the full historical magnitude of the place without ever feeling distanced. Patrick Jouin and Sanjit Manku treated these proportions as a fundamental element of the design.
Zones were defined through creative and spectacular layout solutions. The palette of raw, natural materials was intentionally limited: stainless steel, black zinc or patinated steel, raw oak, and leather — the four materials applied throughout the restaurant.
It seemed essential that visitors could grasp the full historical magnitude of the place without ever feeling distanced. Patrick Jouin and Sanjit Manku treated these proportions as a fundamental element of the design.
Zones were defined through creative and spectacular layout solutions. The palette of raw, natural materials was intentionally limited: stainless steel, black zinc or patinated steel, raw oak, and leather — the four materials applied throughout the restaurant.
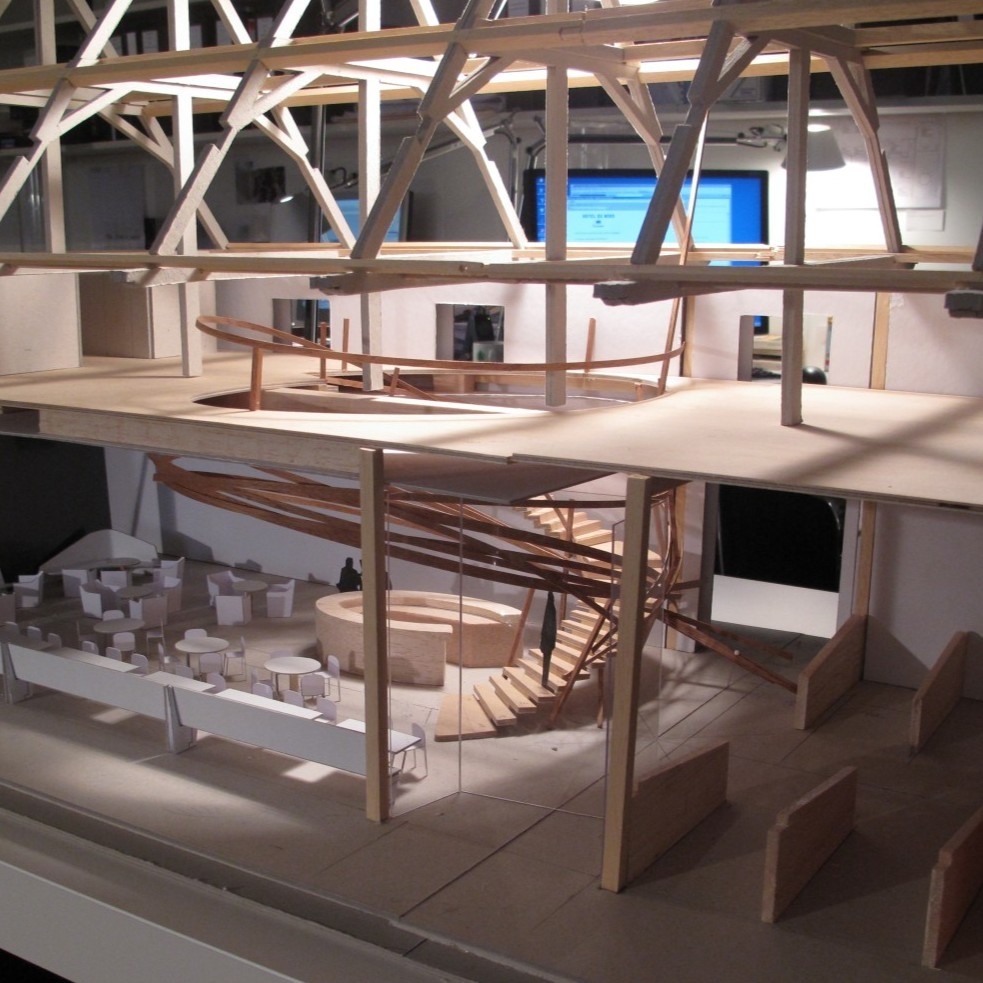
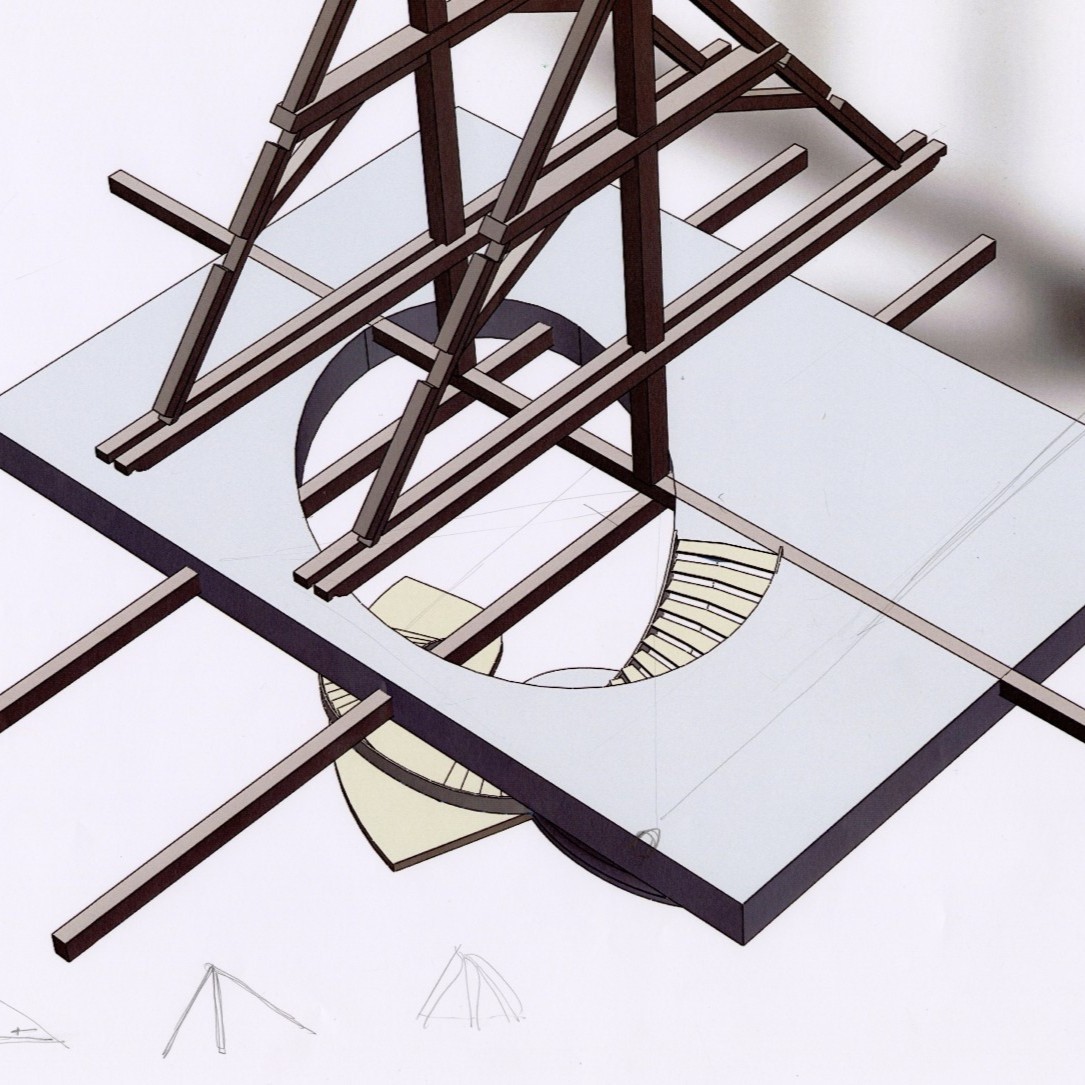
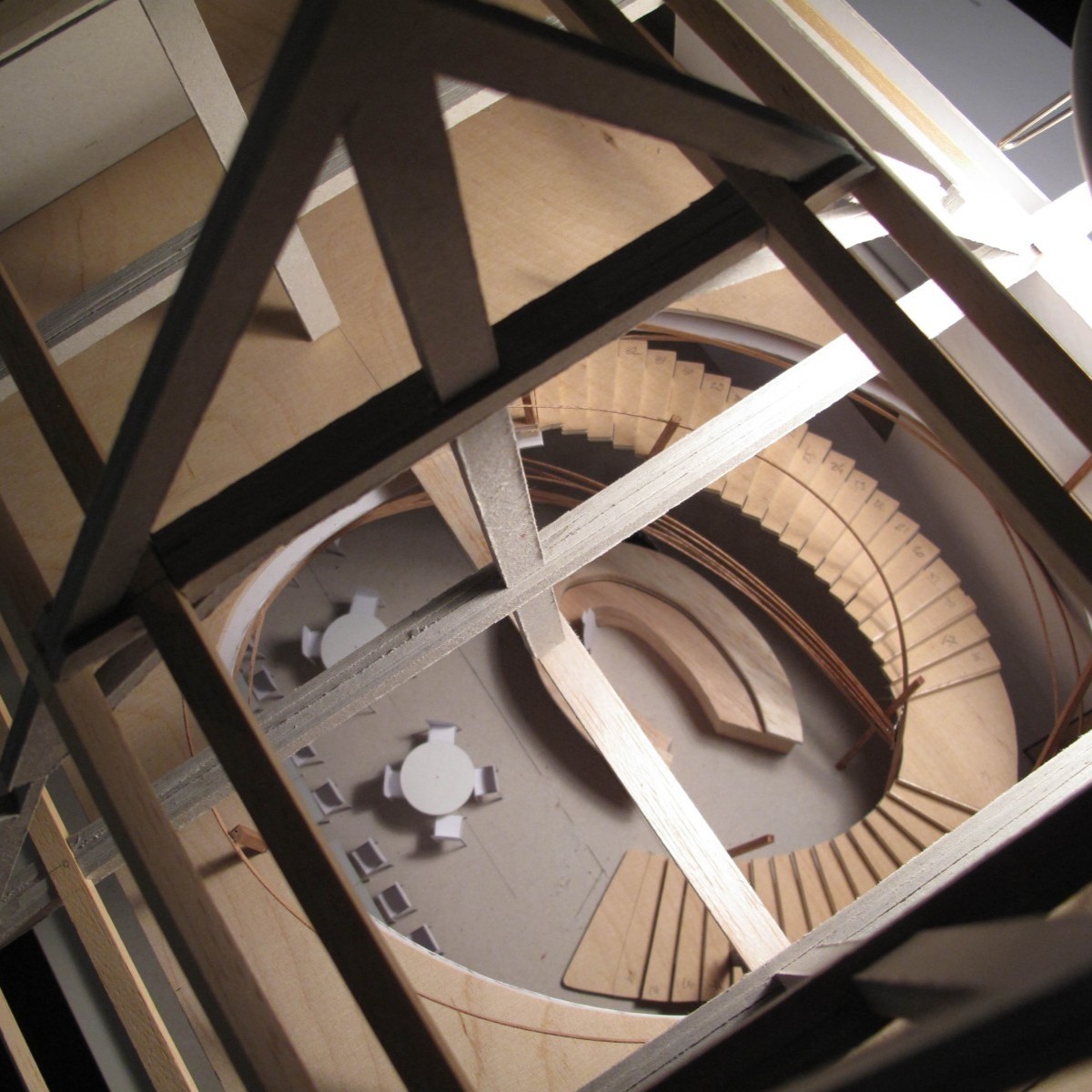
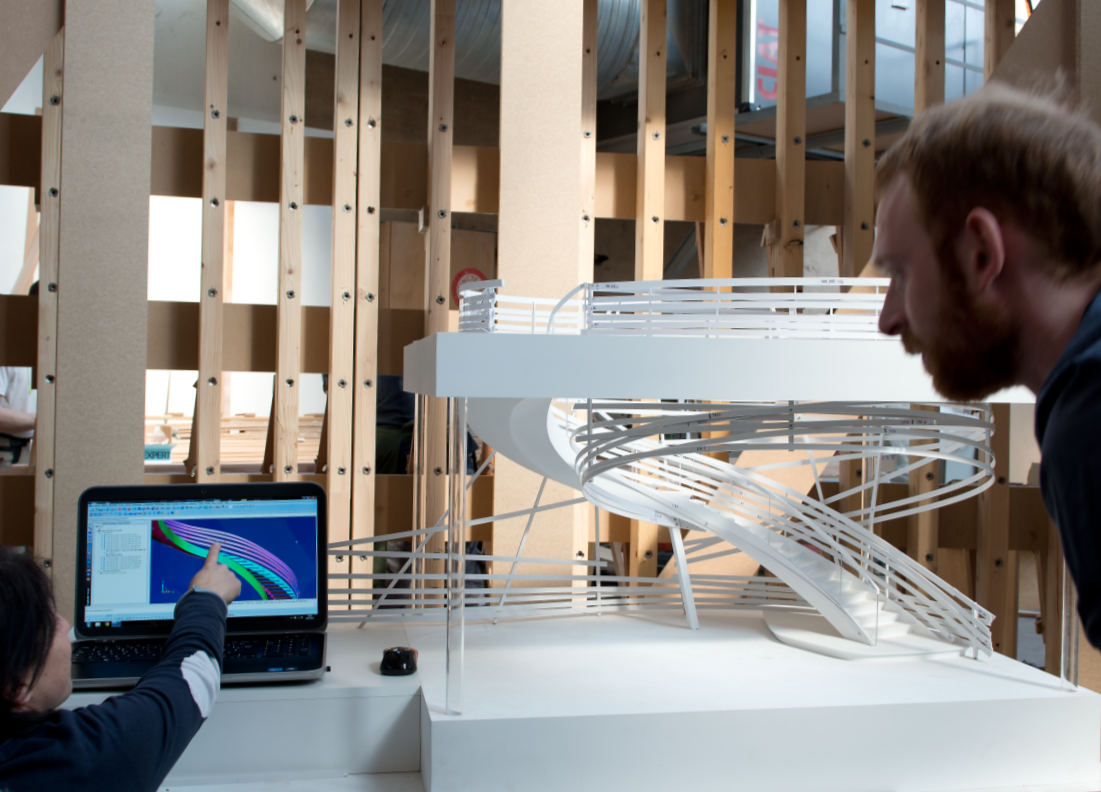
PRODUCTION
On the ground floor, the staircase leading to the first floor immediately draws the eye with its sweeping form. The 34 oak steps, with their patinated steel undersides, spiral upward for six meters, piercing the slab above and revealing the roof structure the moment visitors arrive. This striking feature embodies the idea of the building laid bare, its structure revealed.
Raw beech handrails curve gracefully, guiding and shielding those ascending or descending the stairs. The steps themselves carry graphic gestures: sharp tips on the lower steps and a V-shaped cut on the upper steps, symbolizing dynamism and movement. The choice of an old-fashioned treatment for the wood — left unstained and raw — allows it to bear the marks of time. The curvature gives the material a living presence, a spiral motion that seems to embrace and protect the user, unveiling the project’s poetic nature.
Raw beech handrails curve gracefully, guiding and shielding those ascending or descending the stairs. The steps themselves carry graphic gestures: sharp tips on the lower steps and a V-shaped cut on the upper steps, symbolizing dynamism and movement. The choice of an old-fashioned treatment for the wood — left unstained and raw — allows it to bear the marks of time. The curvature gives the material a living presence, a spiral motion that seems to embrace and protect the user, unveiling the project’s poetic nature.
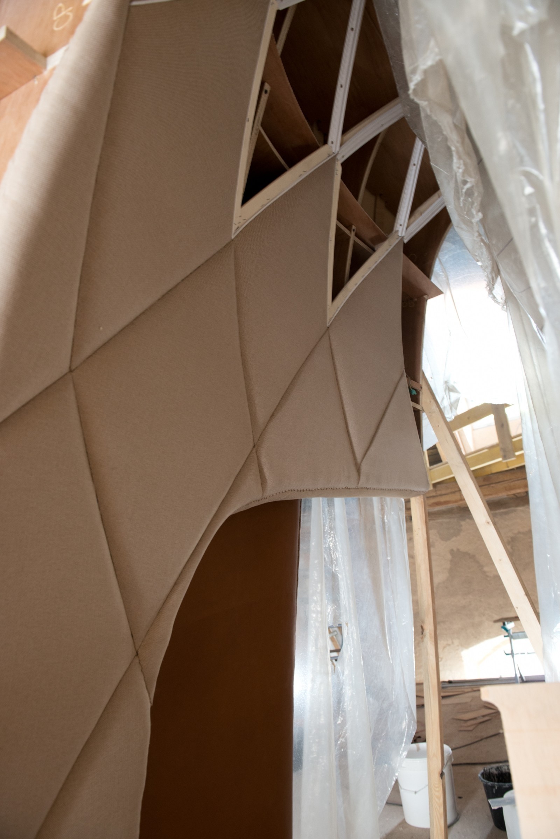
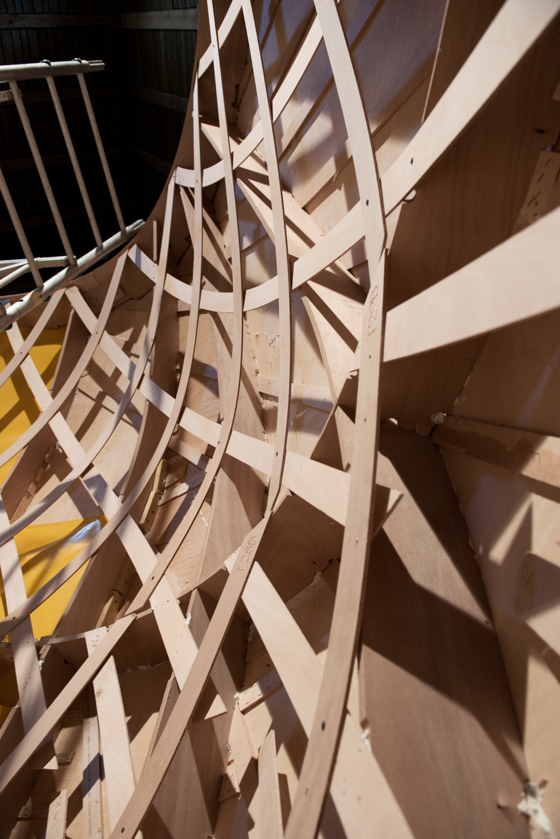
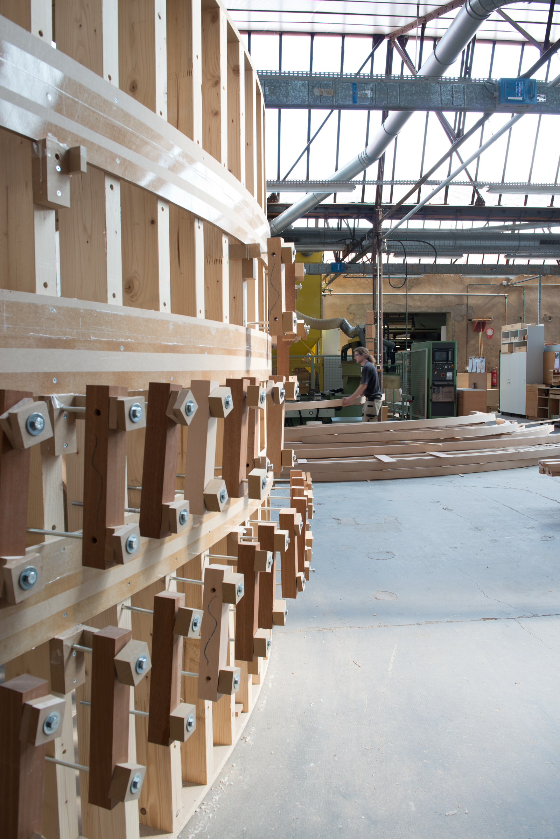
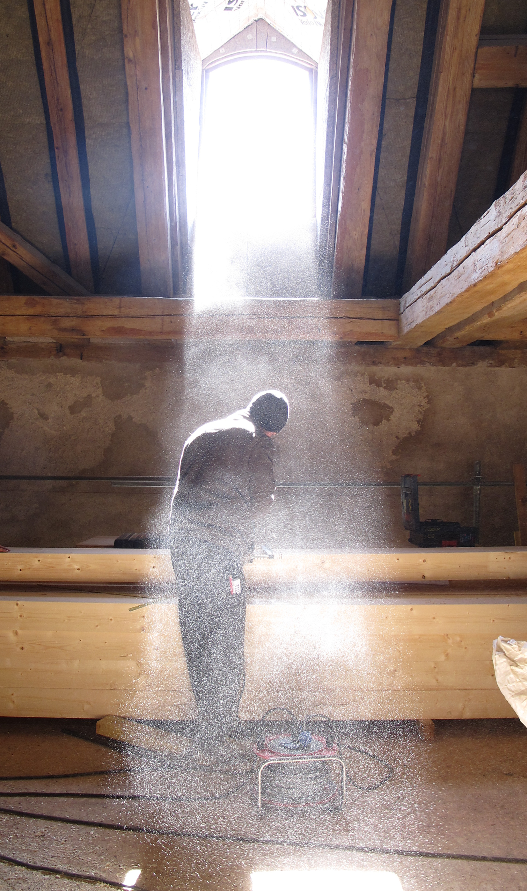
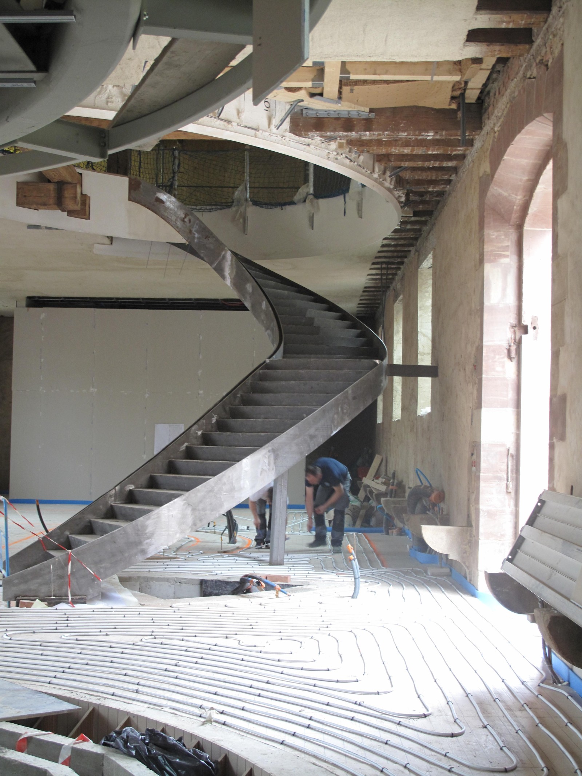
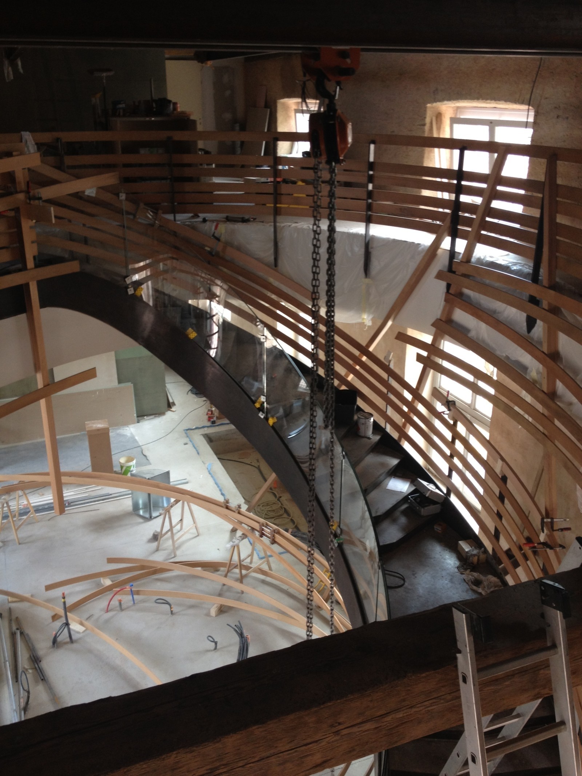
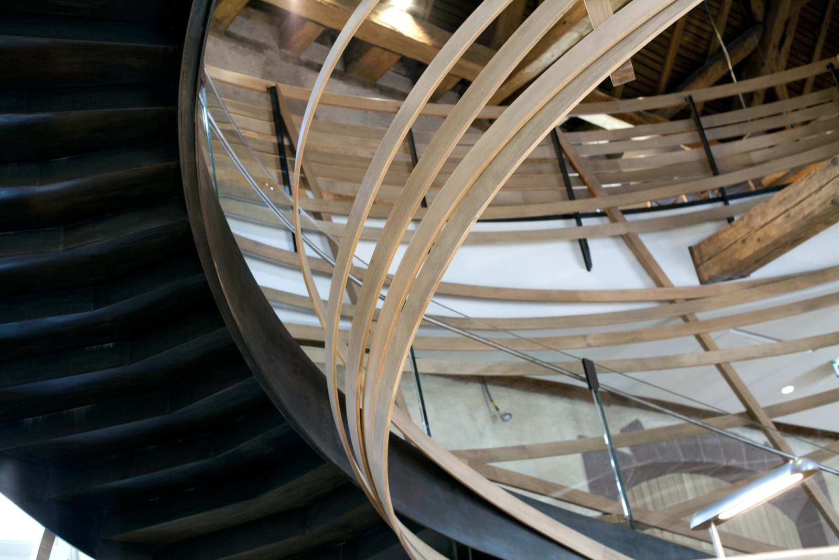
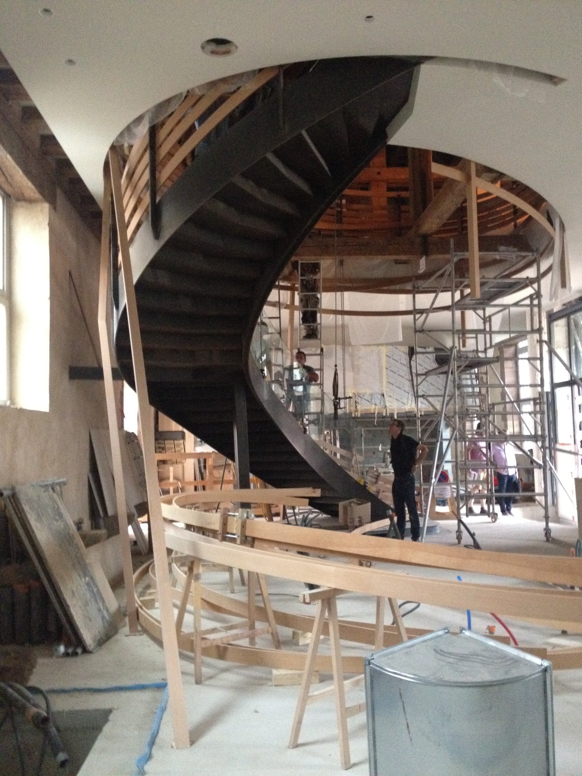
ReALIzATION
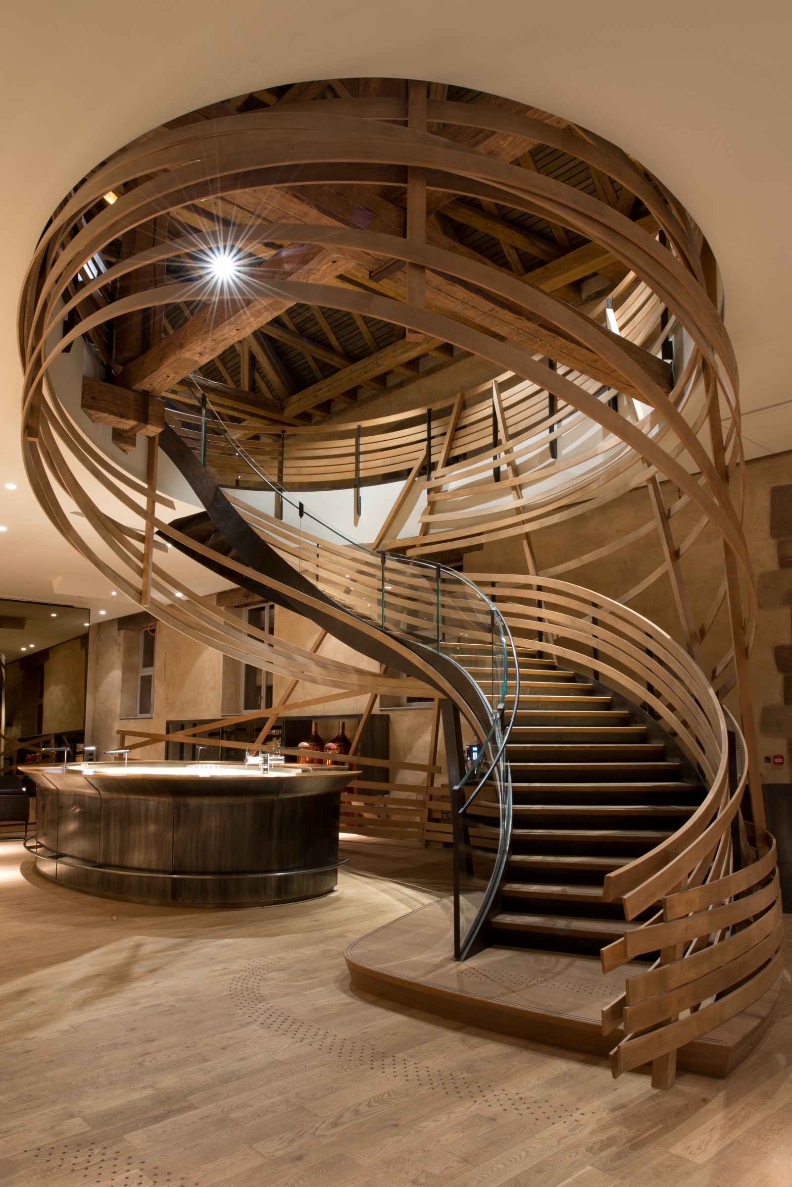
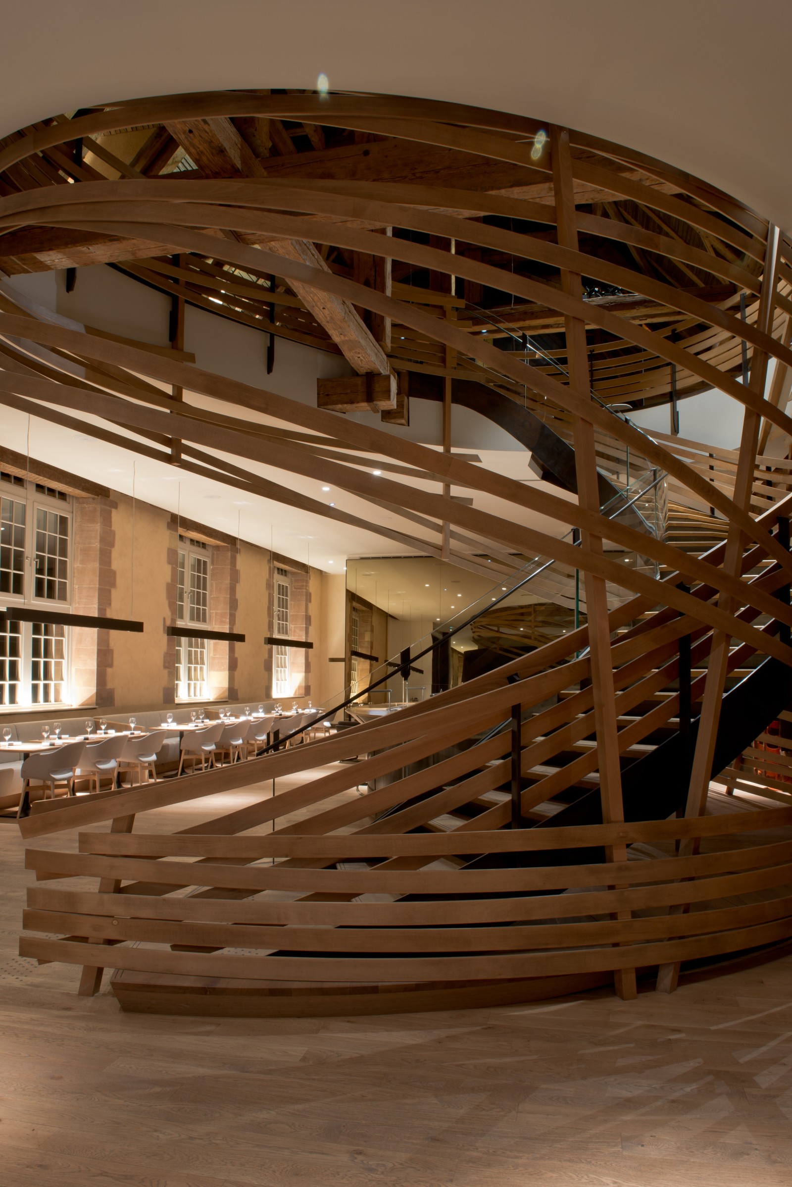
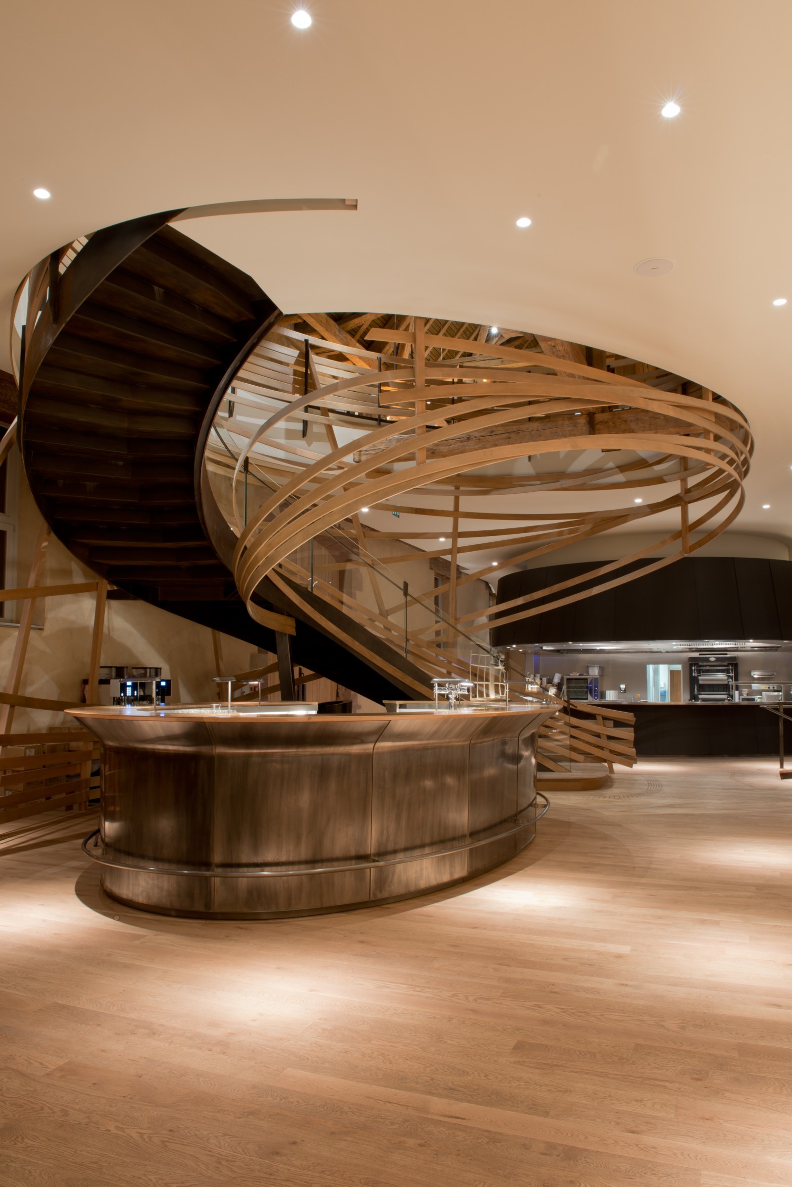
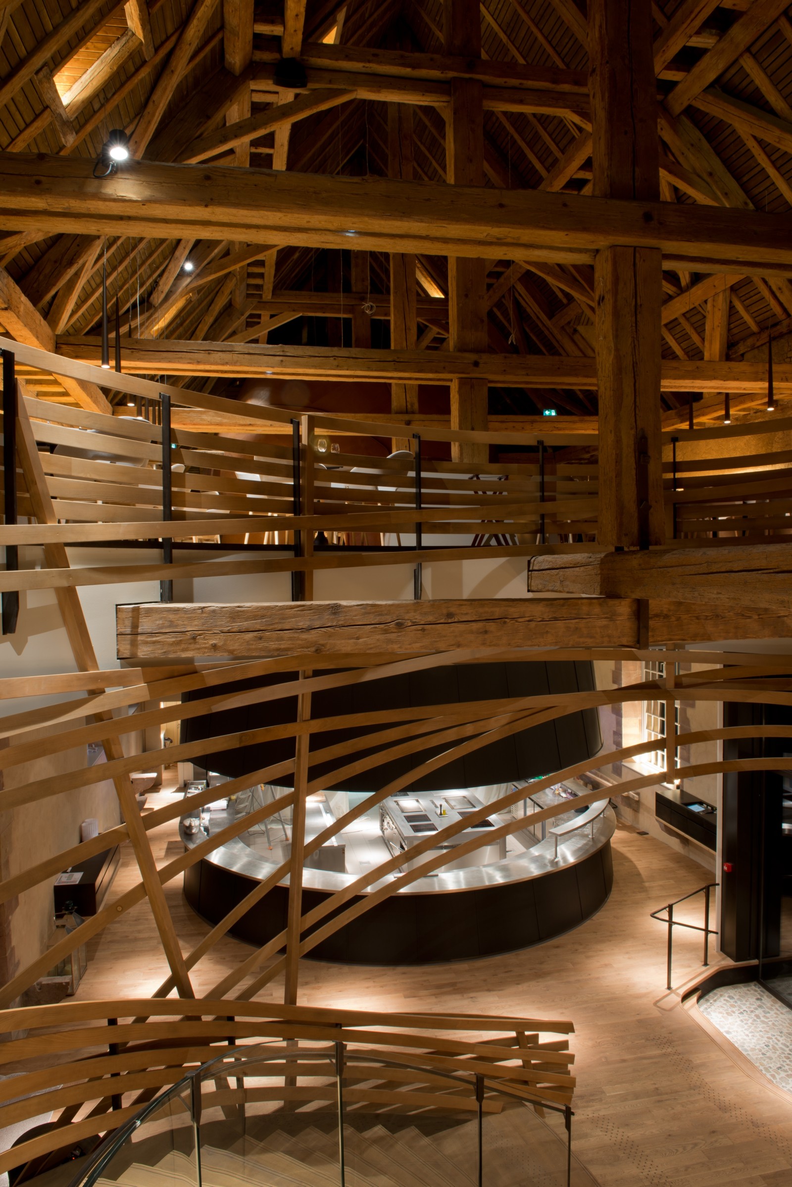
Read more
Credits
© Nicolas Matheus
© Helene Hillaire
© Helene Hillaire
Informations
Staircase : 34 oak steps, 6 metres high
Year : 2013

✕
