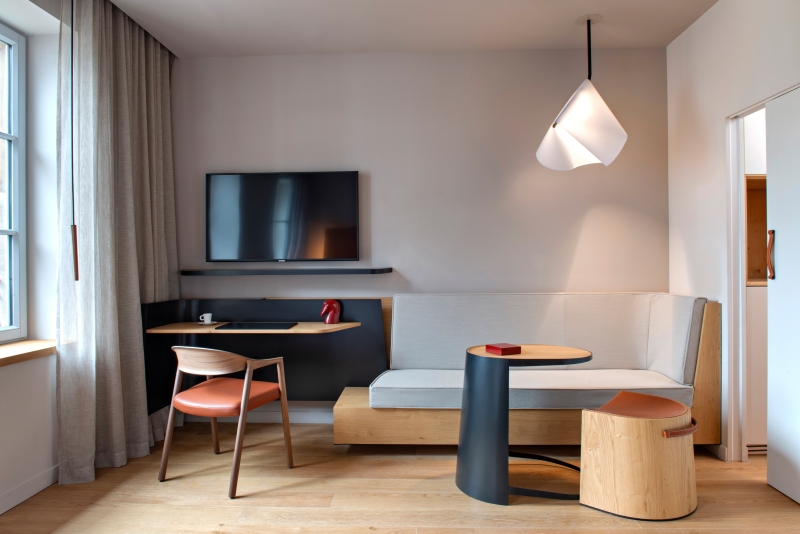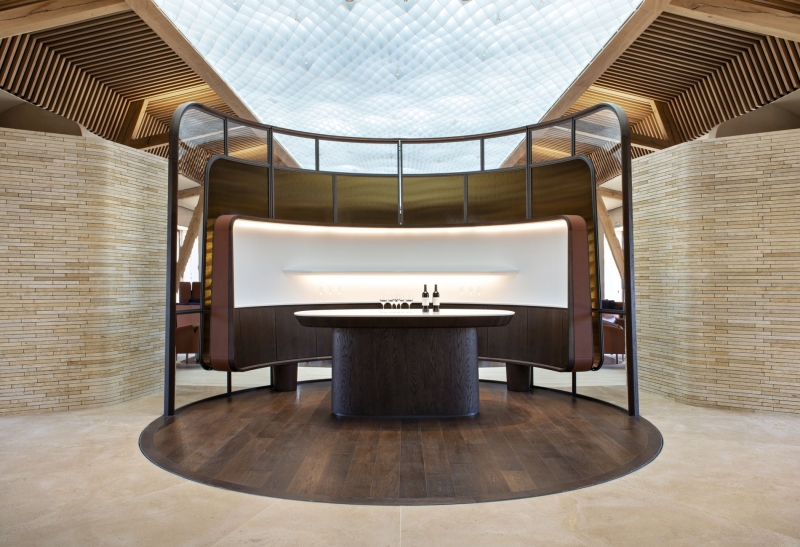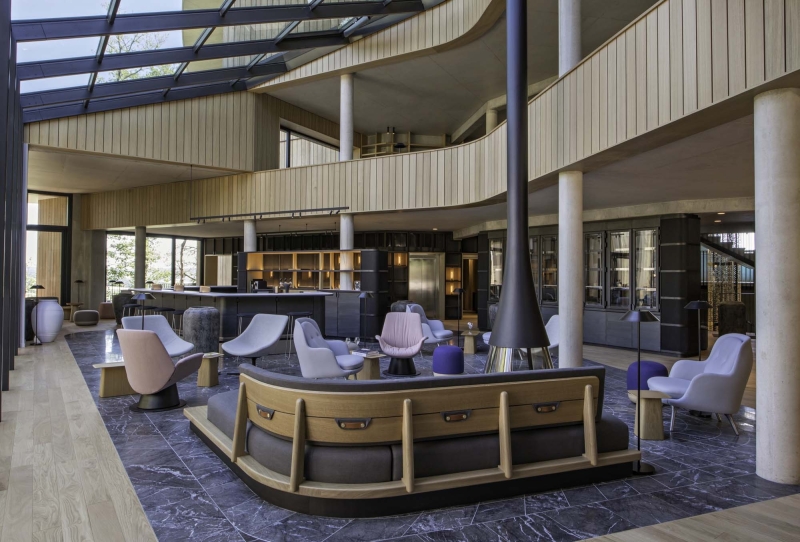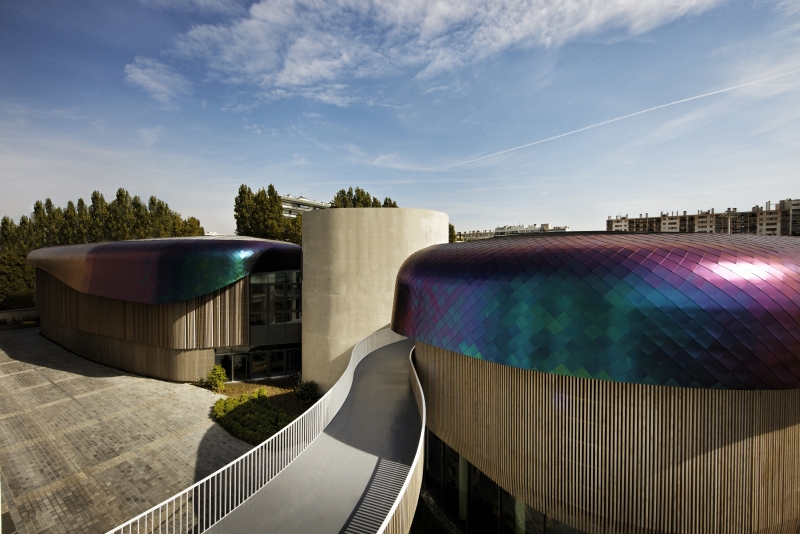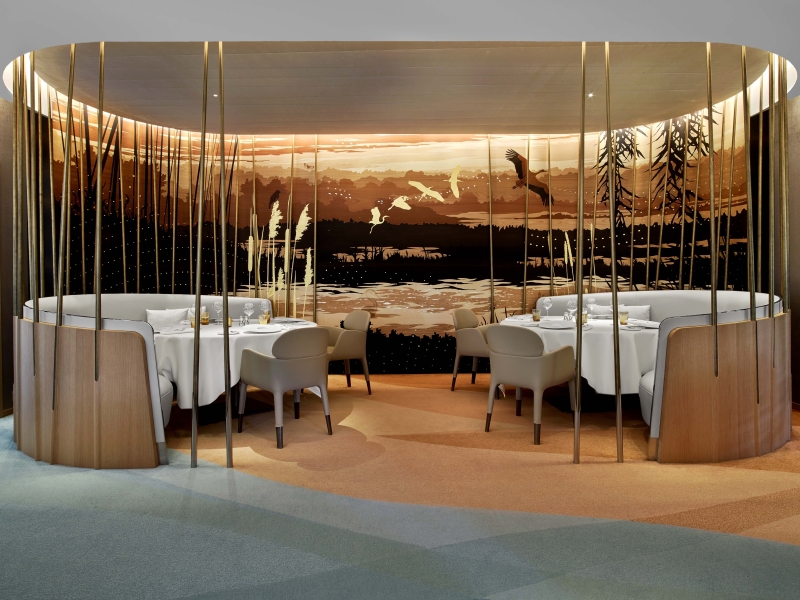The very essence of this project lies in the profound desire to create an enchanting hotel, harmoniously nestled in the heart of the forest, following the contours of the Montagne de Reims nature park, and offering breathtaking views over the gentle hills of the Champagne region. The architecture of this establishment skilfully plays with this privileged relationship with the vegetation, thanks to clean lines that instill a benevolent discretion while revealing the surrounding beauty. Its wooden structure, proudly set on a mineral base, is inspired by regional codes, weaving a deep bond with the Champagne landscape and culture that permeates every corner of its architectural design.

Hospitality
Mutigny Resort Hotel
Arteste (Artec Group) - Mutigny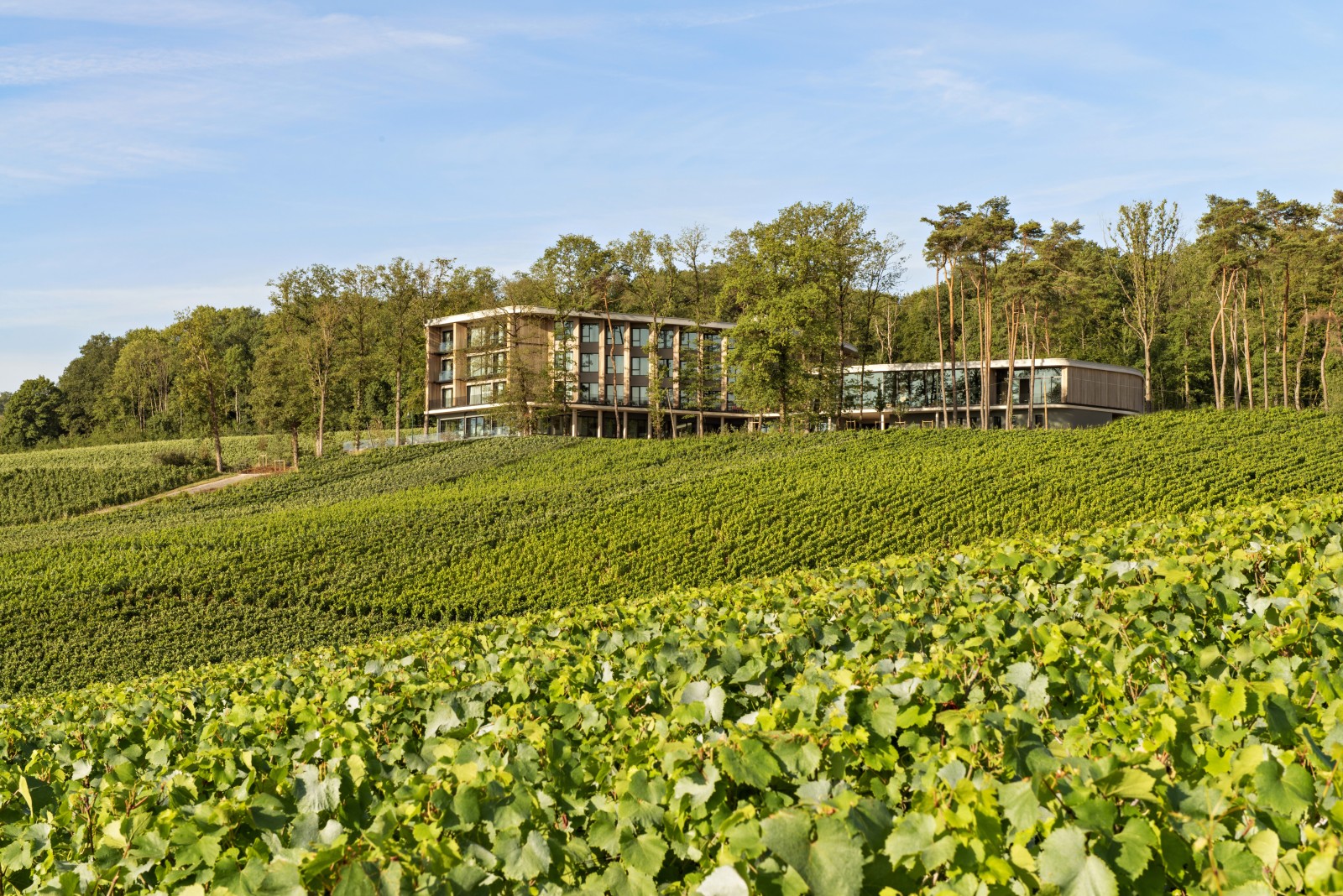
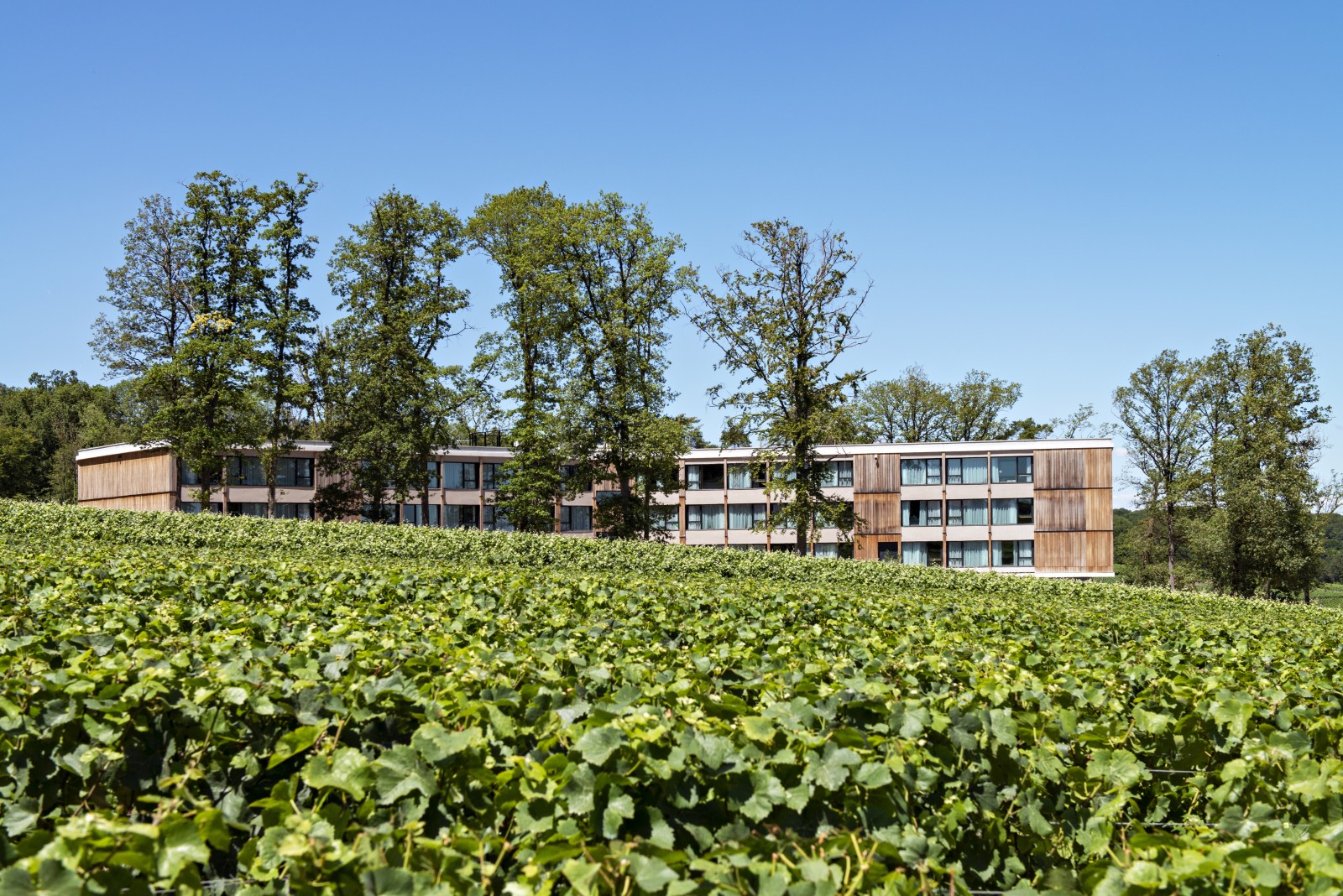
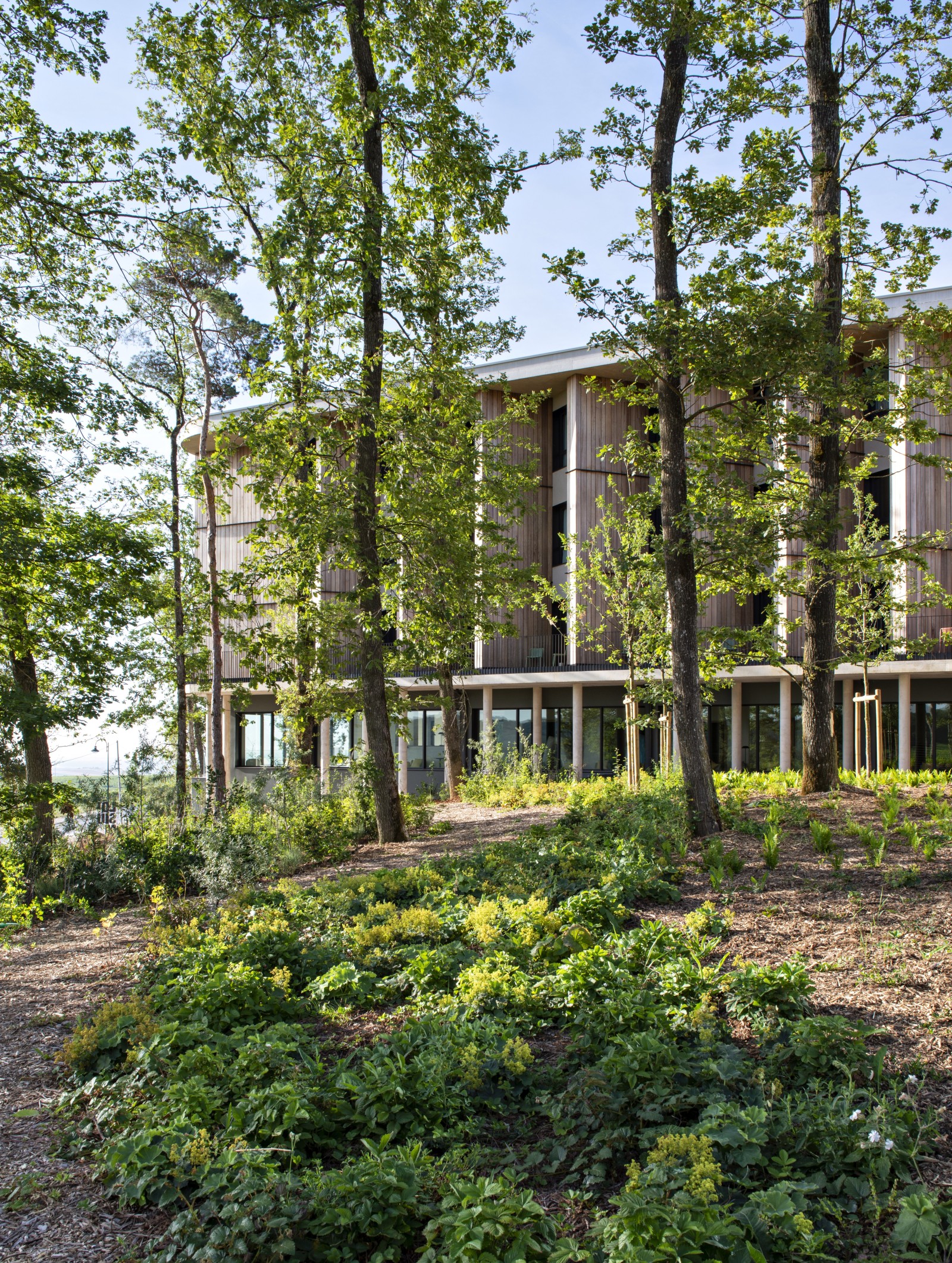
We wanted an architecture that, through its transparency, embraced the topography of the site. The interior design is honest, natural and elegant. The building is entirely dedicated to the beauty and diversity of the Champagne terroir, and we wanted to take a different approach to the places usually dedicated to champagne tasting, offering visitors the chance to taste Champagne in the very vineyards where it is produced.
The structure consists of two separate buildings, each with its own special features. On the right, you'll find a more social building, animated by warm encounters, crackling flames and a convivial atmosphere. It's low to the ground and in harmony with the earth, encouraging connection with others. To the left, a more vertical building lets you enjoy breathtaking forest views and a more intimate relationship with nature. It invites you to contemplate and connect with the trees. The experience is twofold.
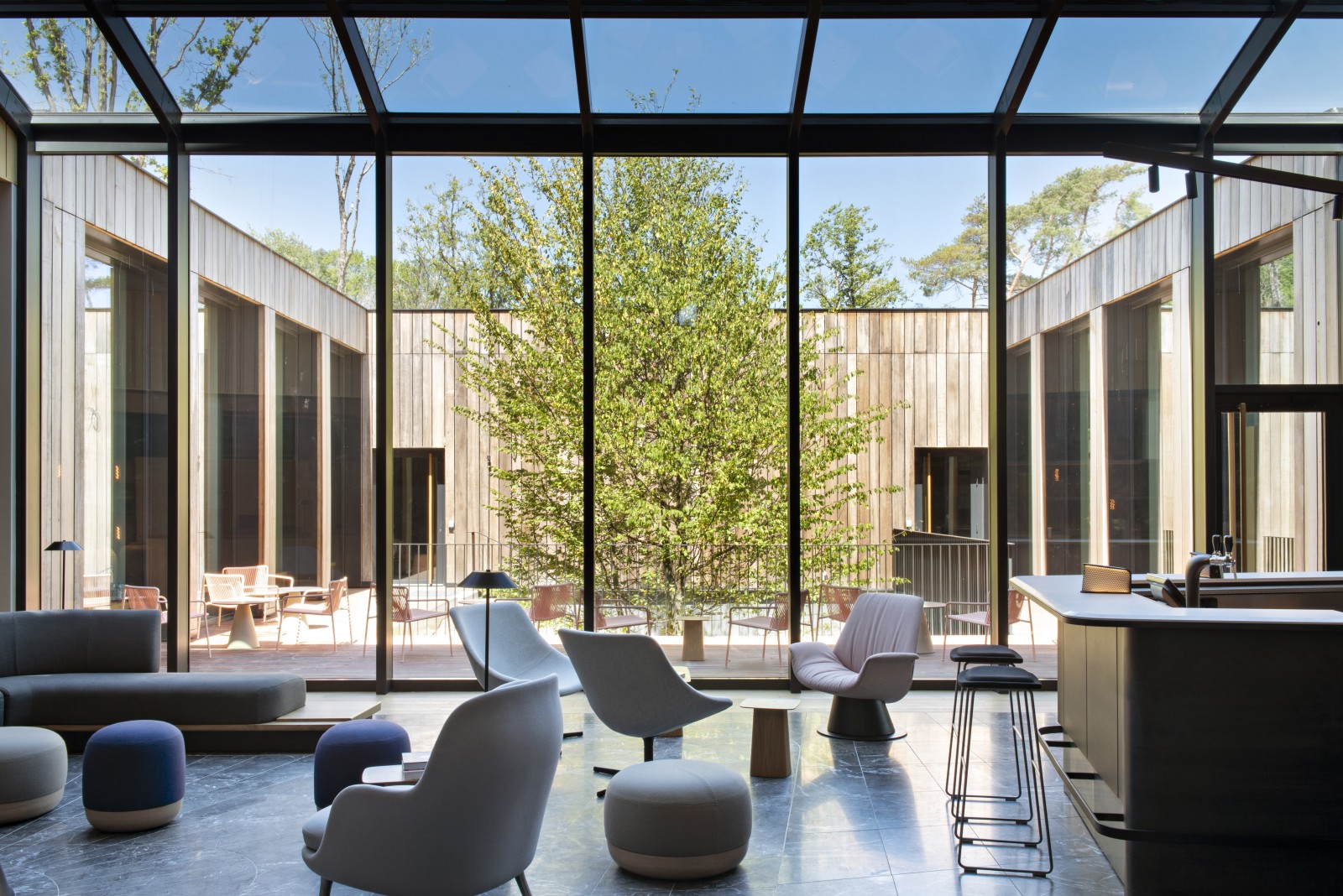
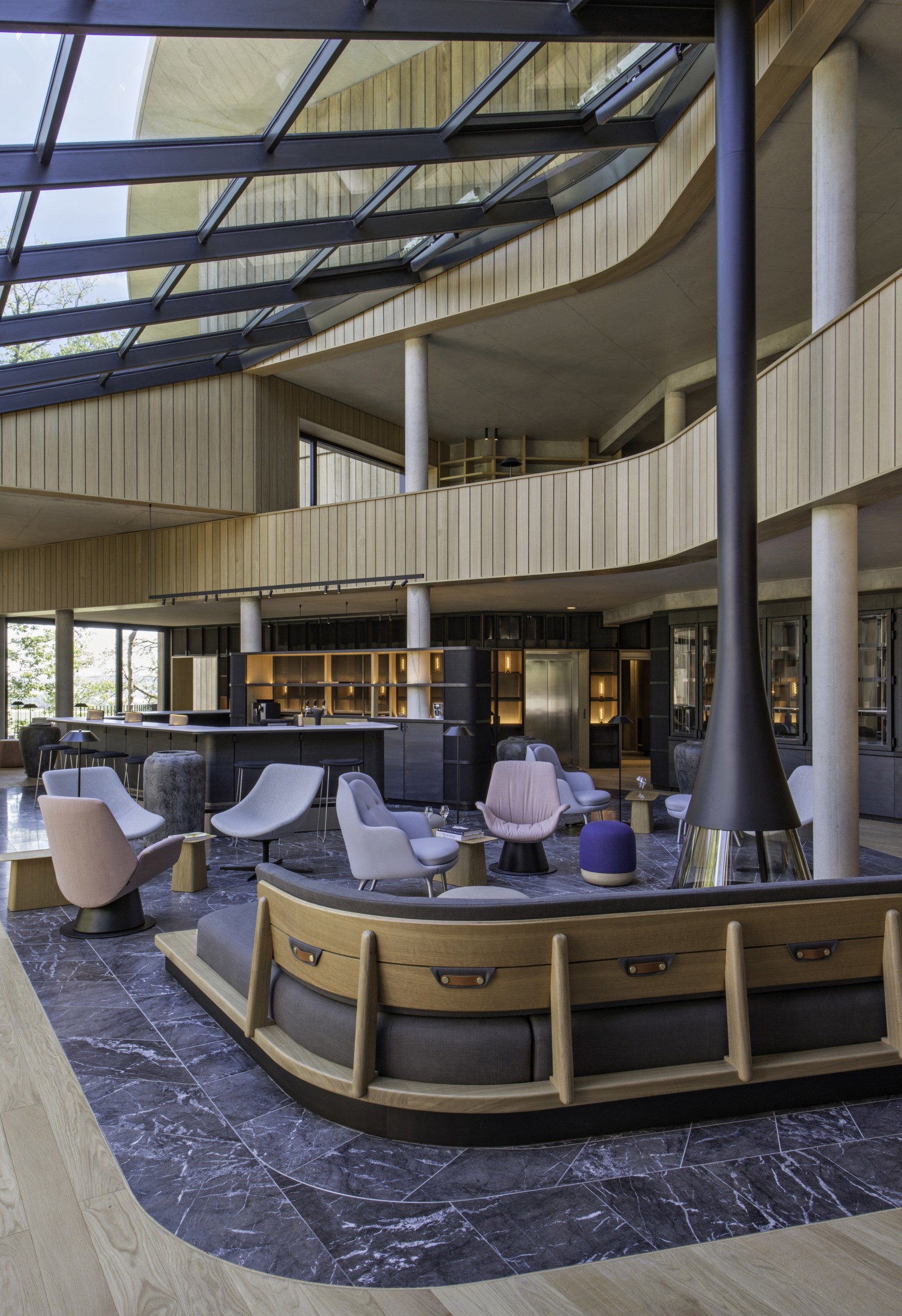
INTIMIST SETTING
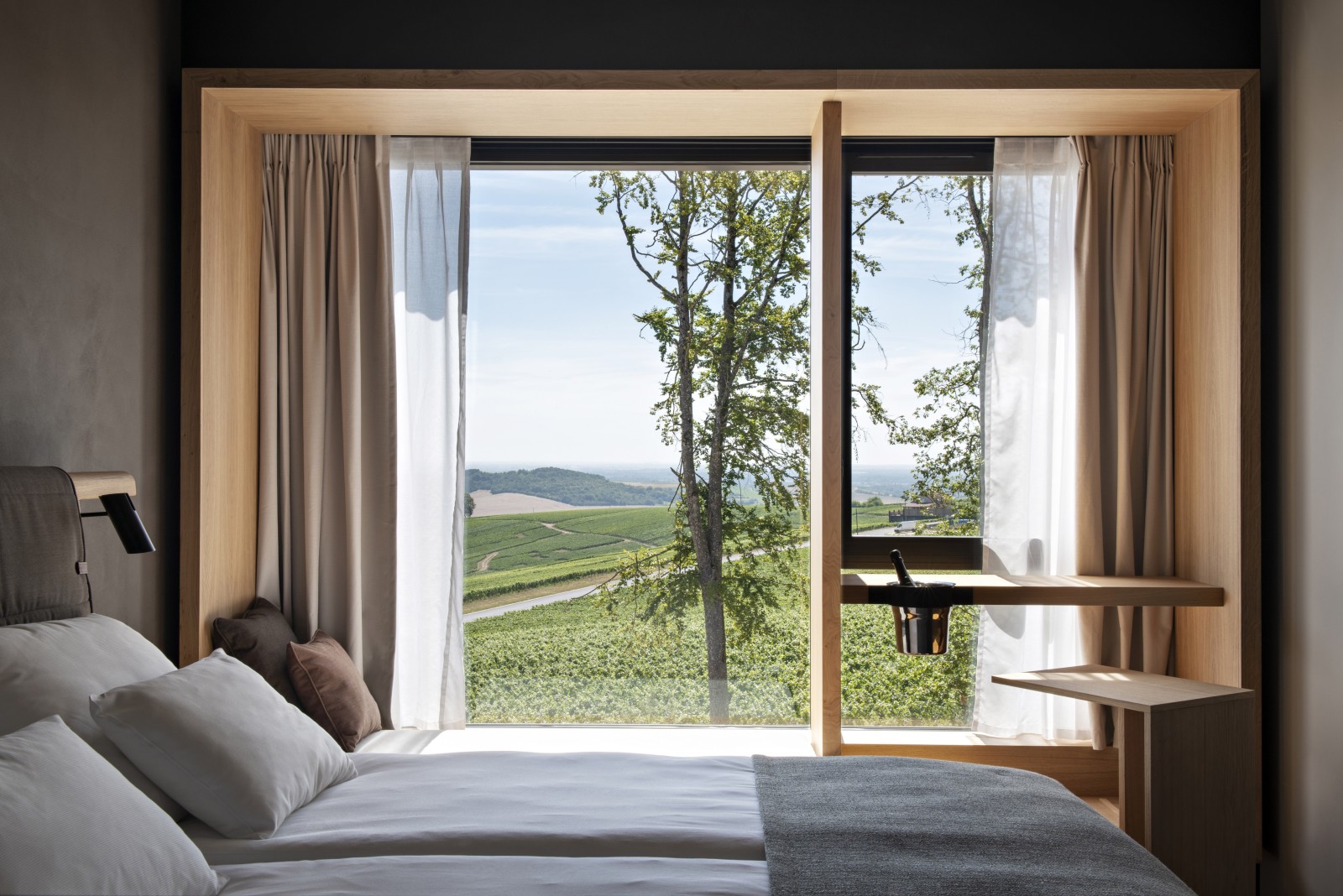
Our intention was to give each room total intimacy with the surrounding nature, by creating cleverly arranged alcoves that direct the eye exclusively towards the landscape. The building's architecture reveals itself with grace and subtlety through a harmonious symphony of wooden lines. Each room becomes a peaceful refuge, where nature reveals itself in all its splendor.
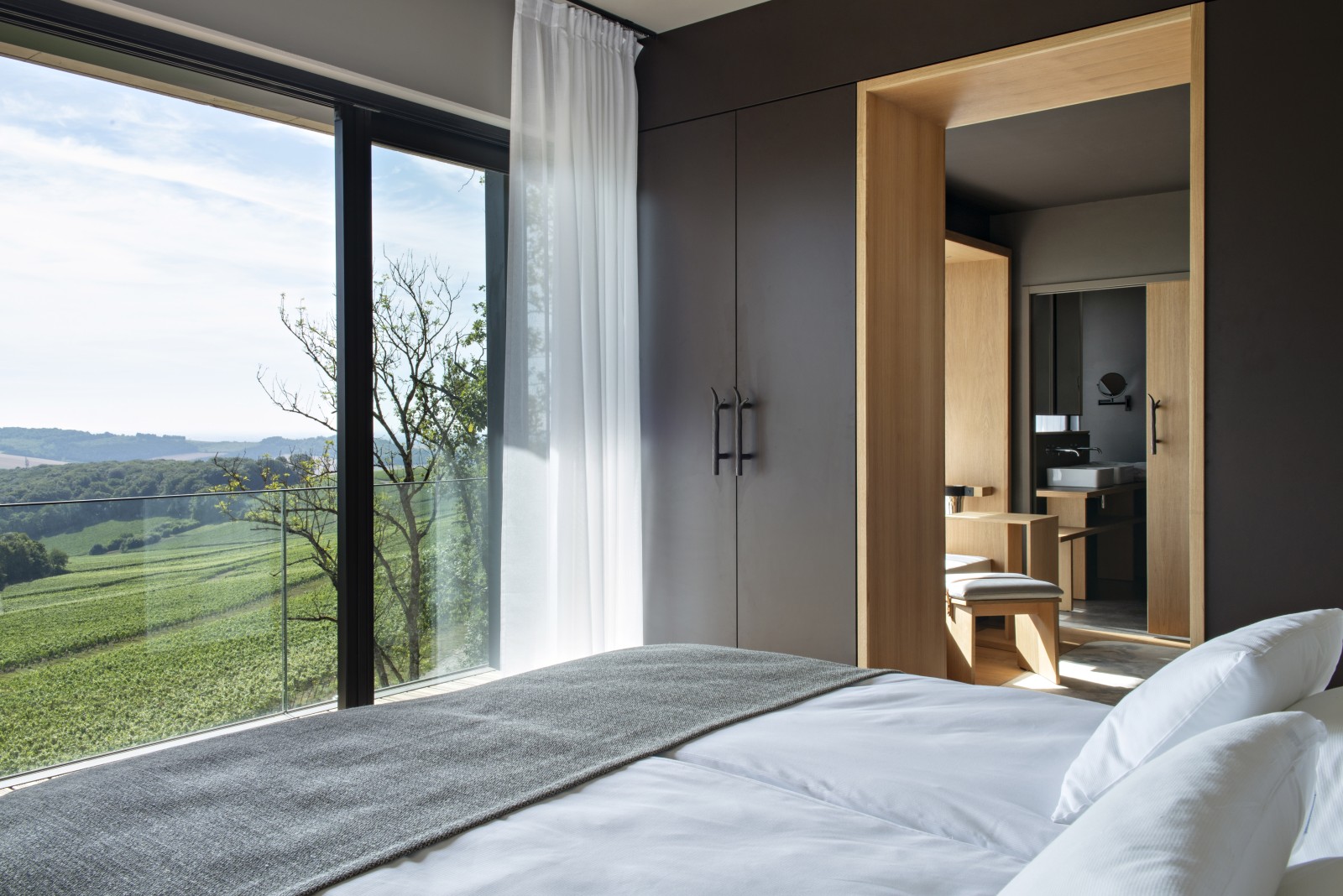
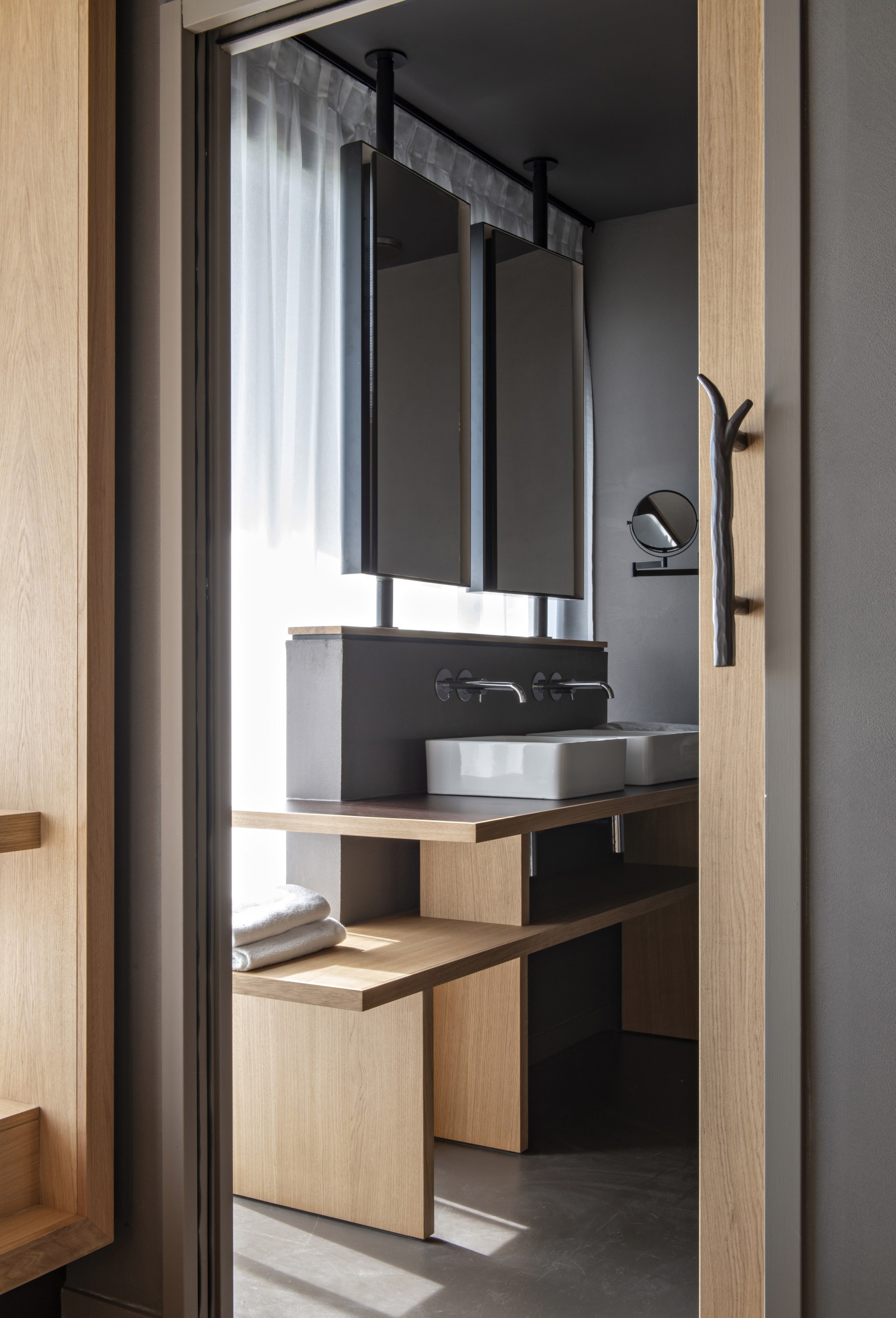
WHERE TO SHARE
The restaurant's more traditional dining room is on the periphery of the space, close to the bay windows, making the most of the view. The concrete structure creates intimate dining spaces and frames the view to the outside. The dining areas are organized in two distinct phases. The "chef's table" is a succession of high, modular tables placed close to the vibrant heart of the restaurant: the kitchen.
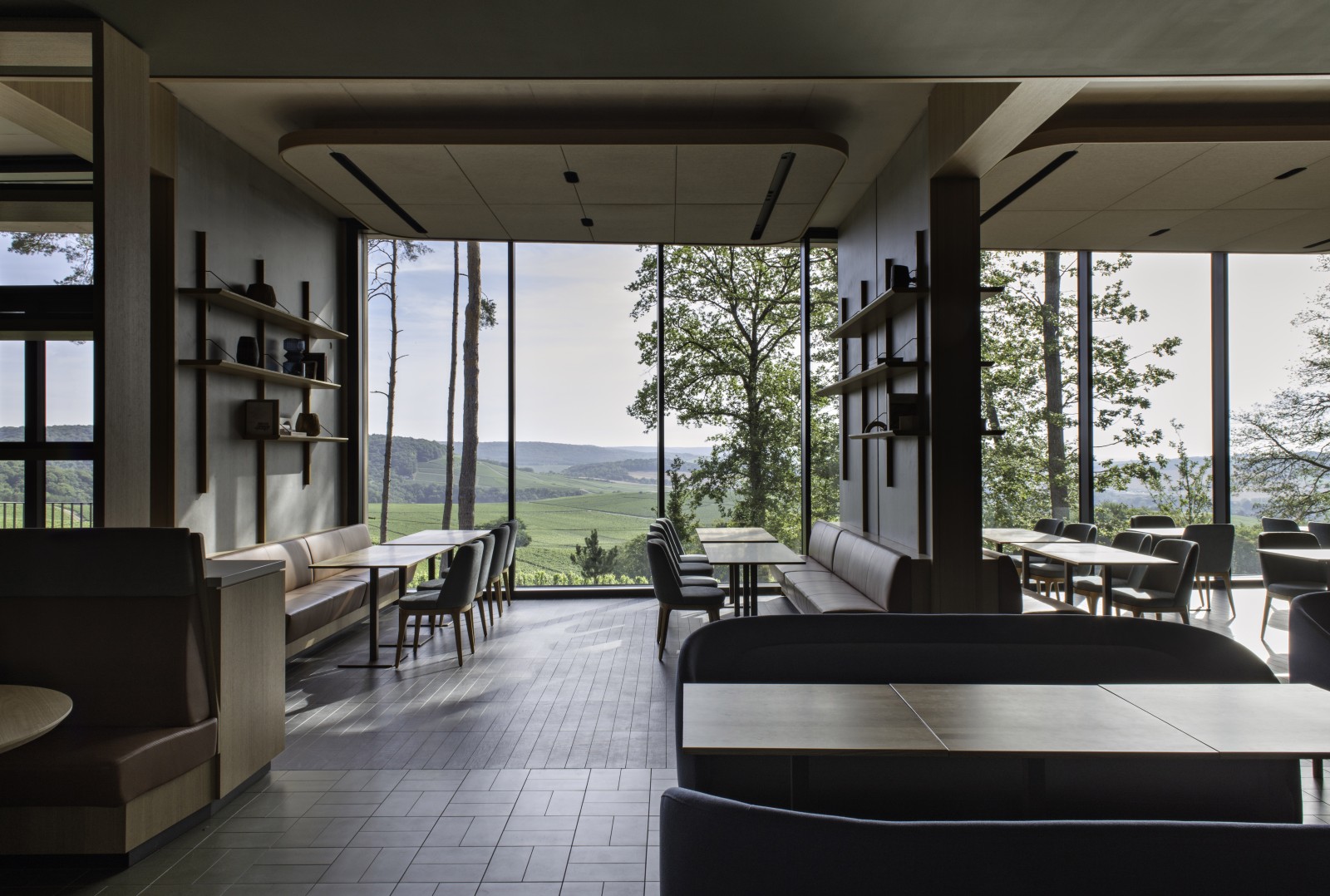
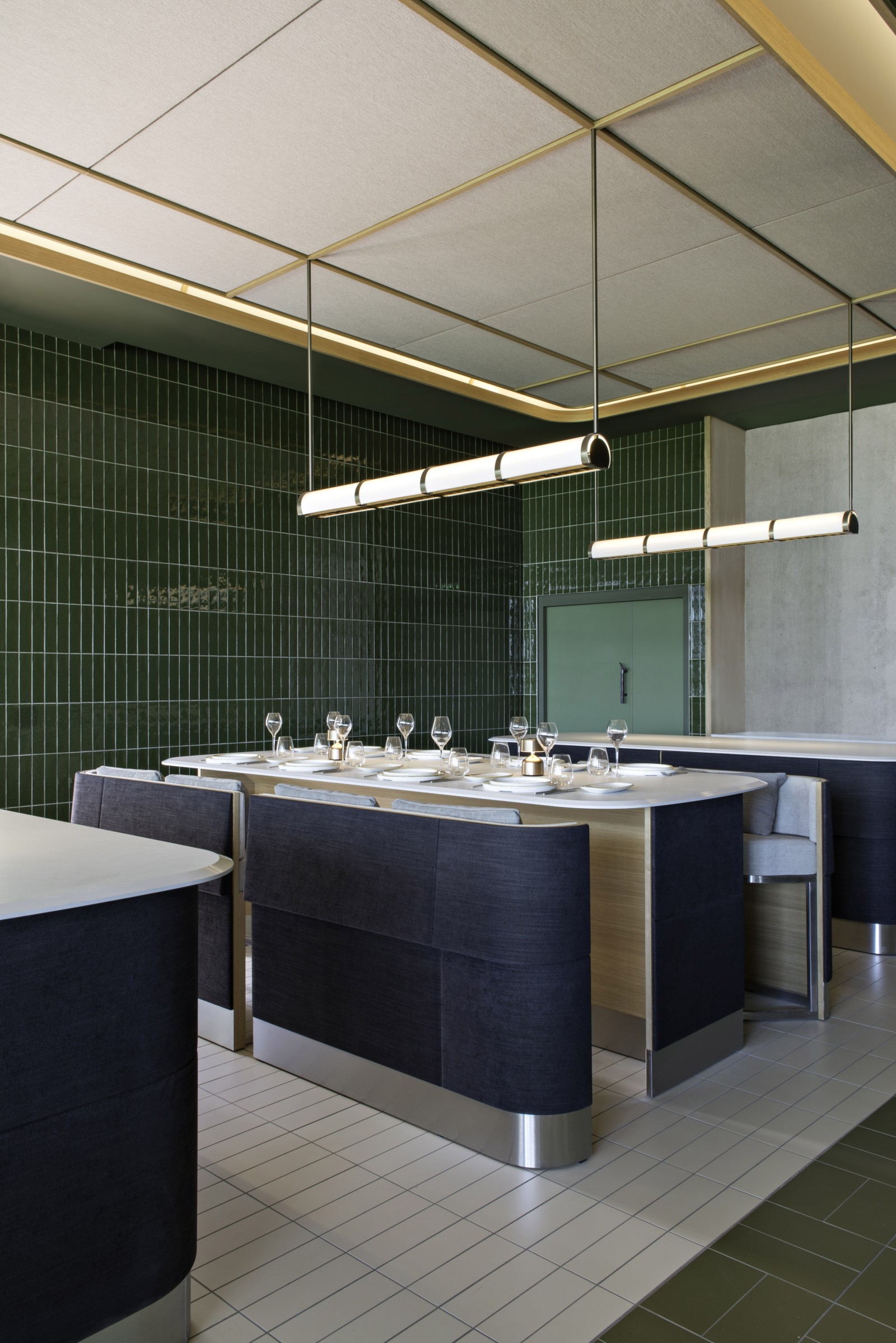
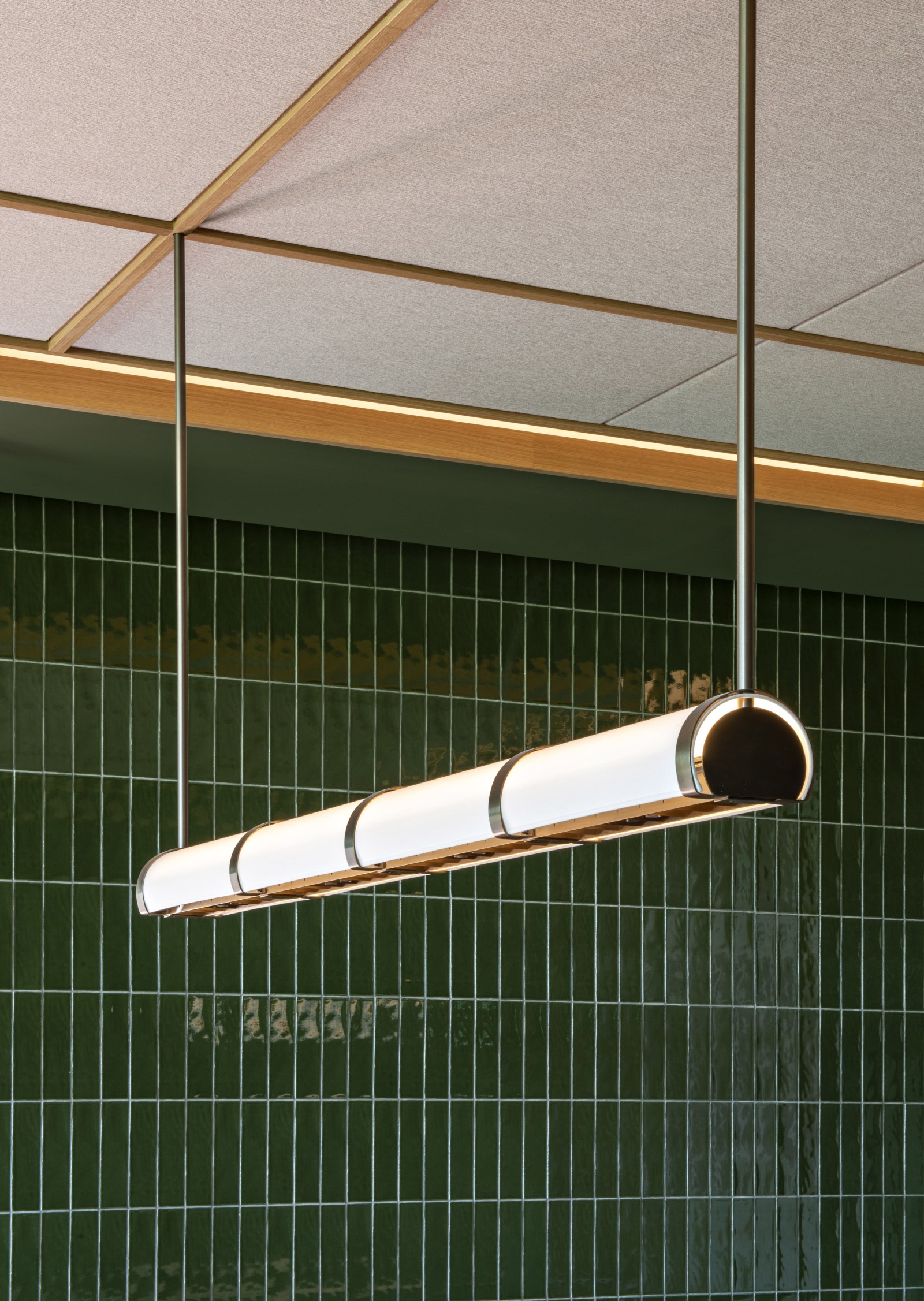
SPA & WELLNESS
In the spa and wellness area, the walls take on the chalky hues, texture and colors of Champagne soil. A slate-blue floor supports this subtle link with the terroir. A light, airy sculpture in perforated metal rises along the staircase linking the different floors, evoking the image of evanescent bubbles.
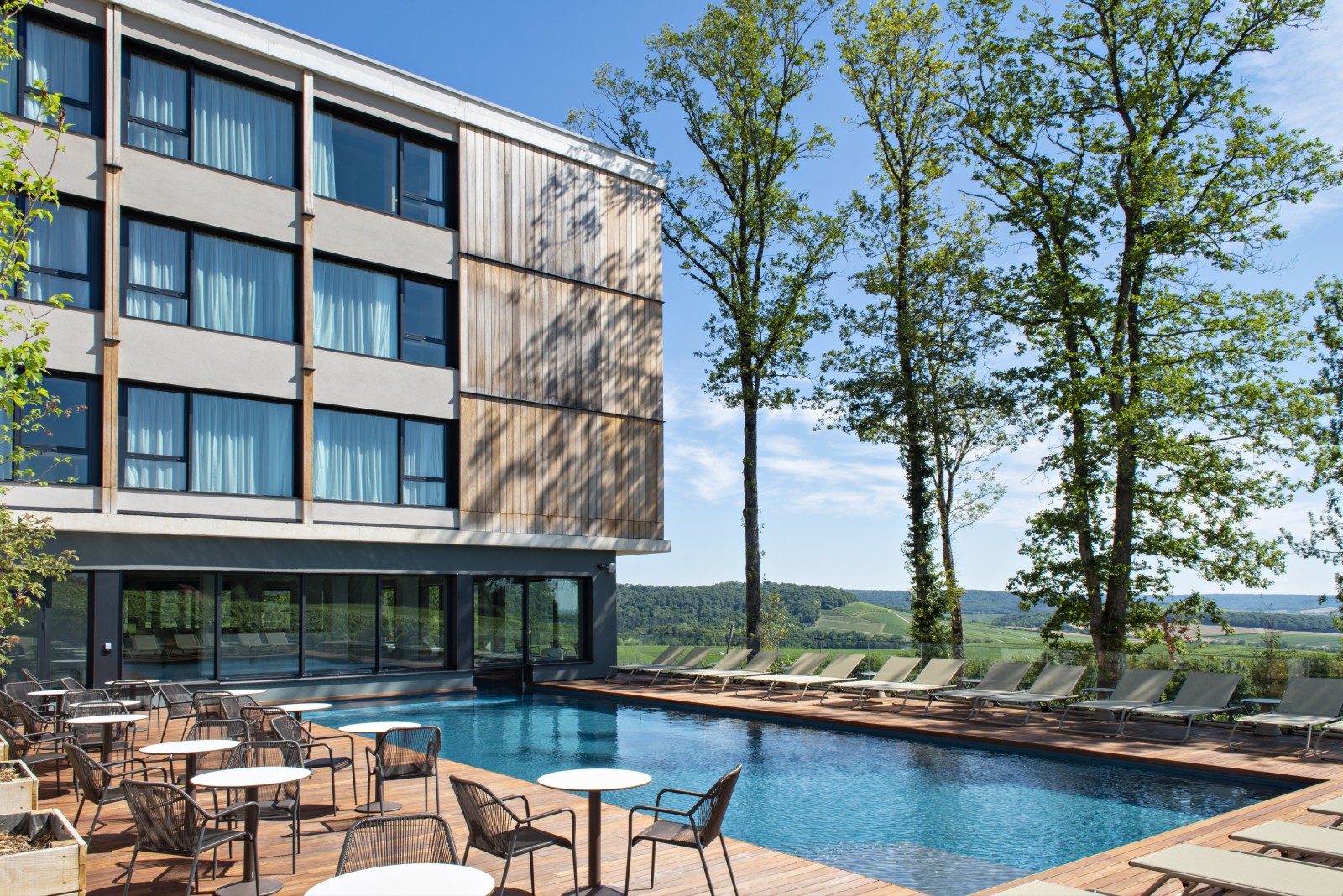
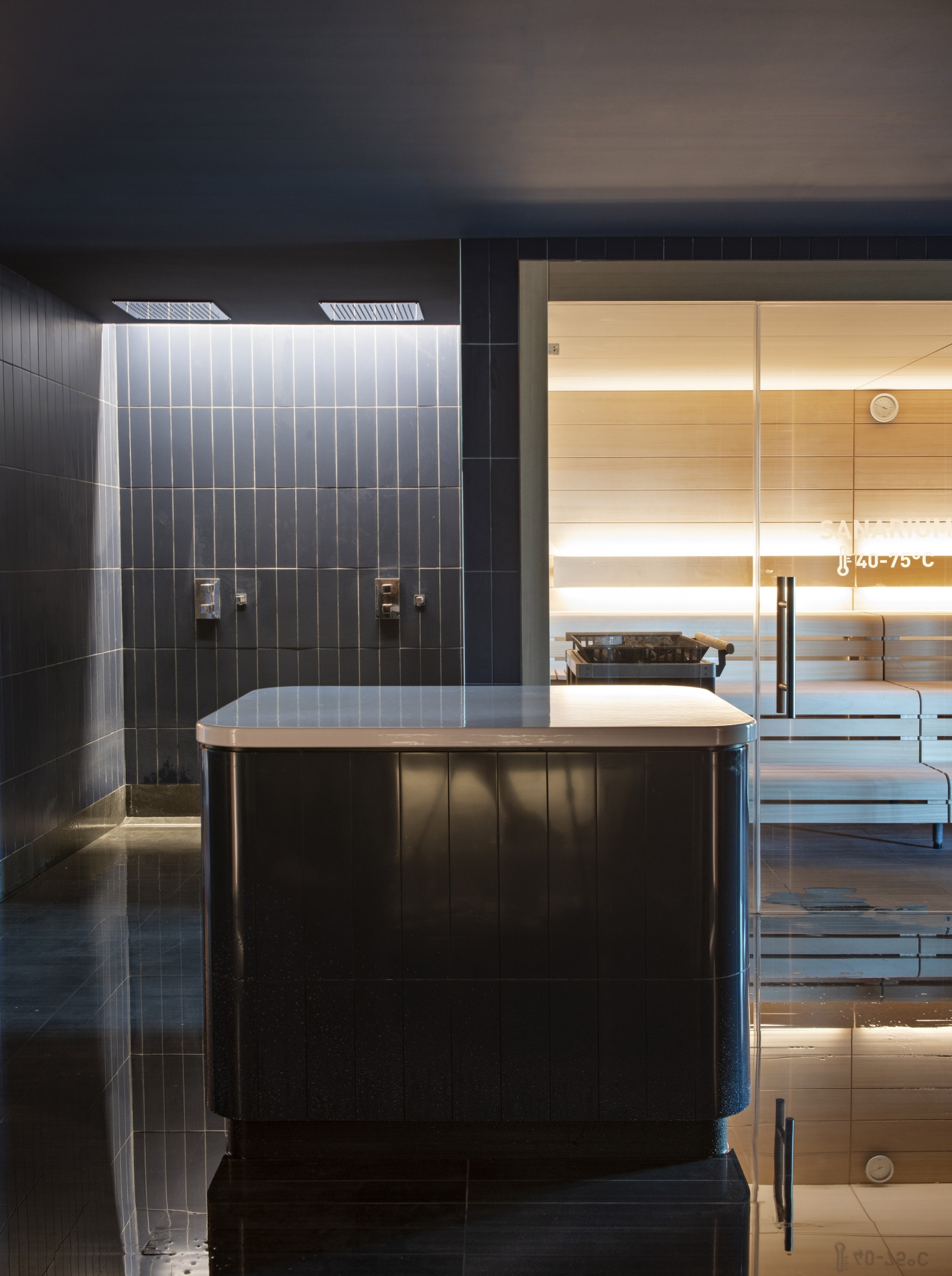
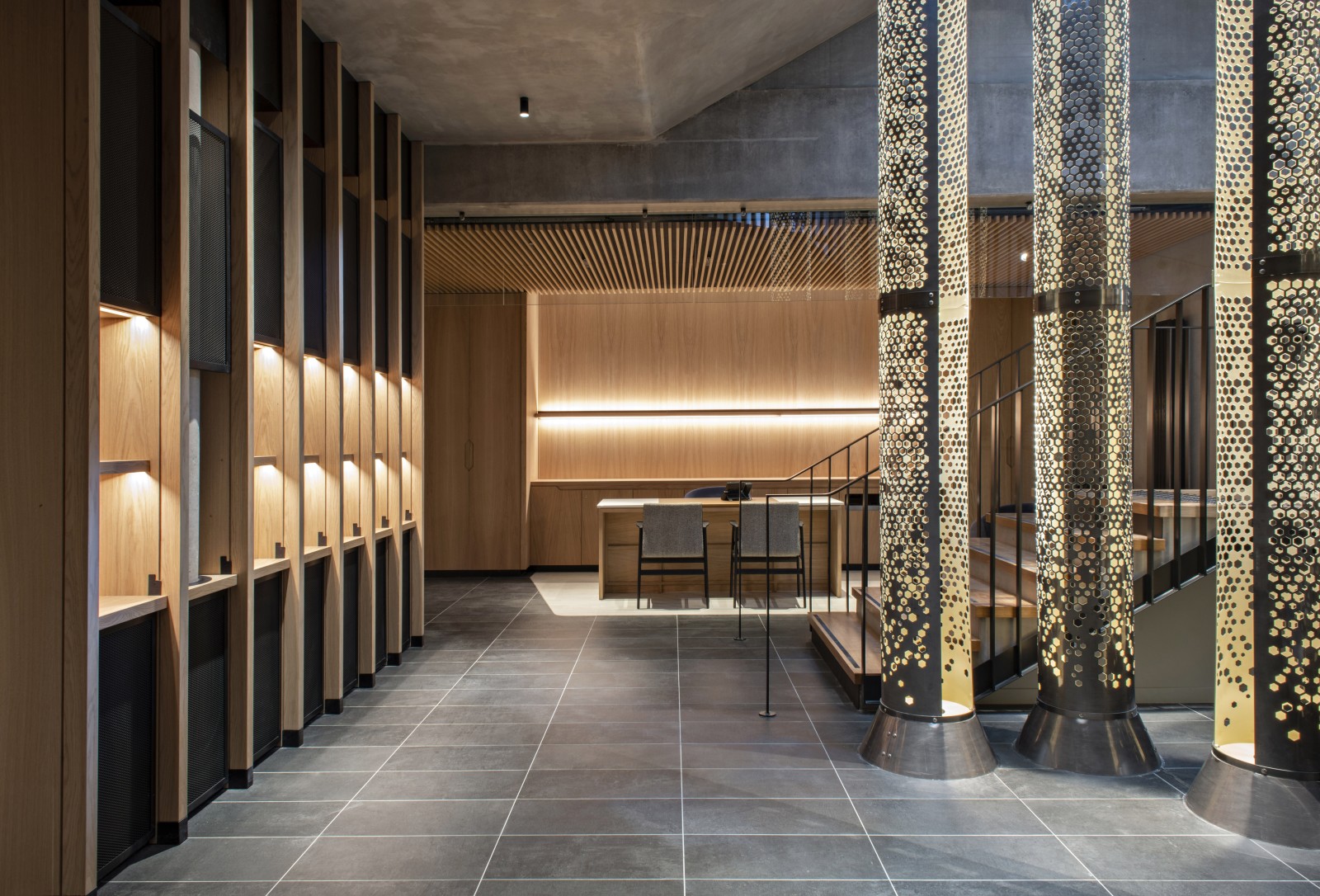
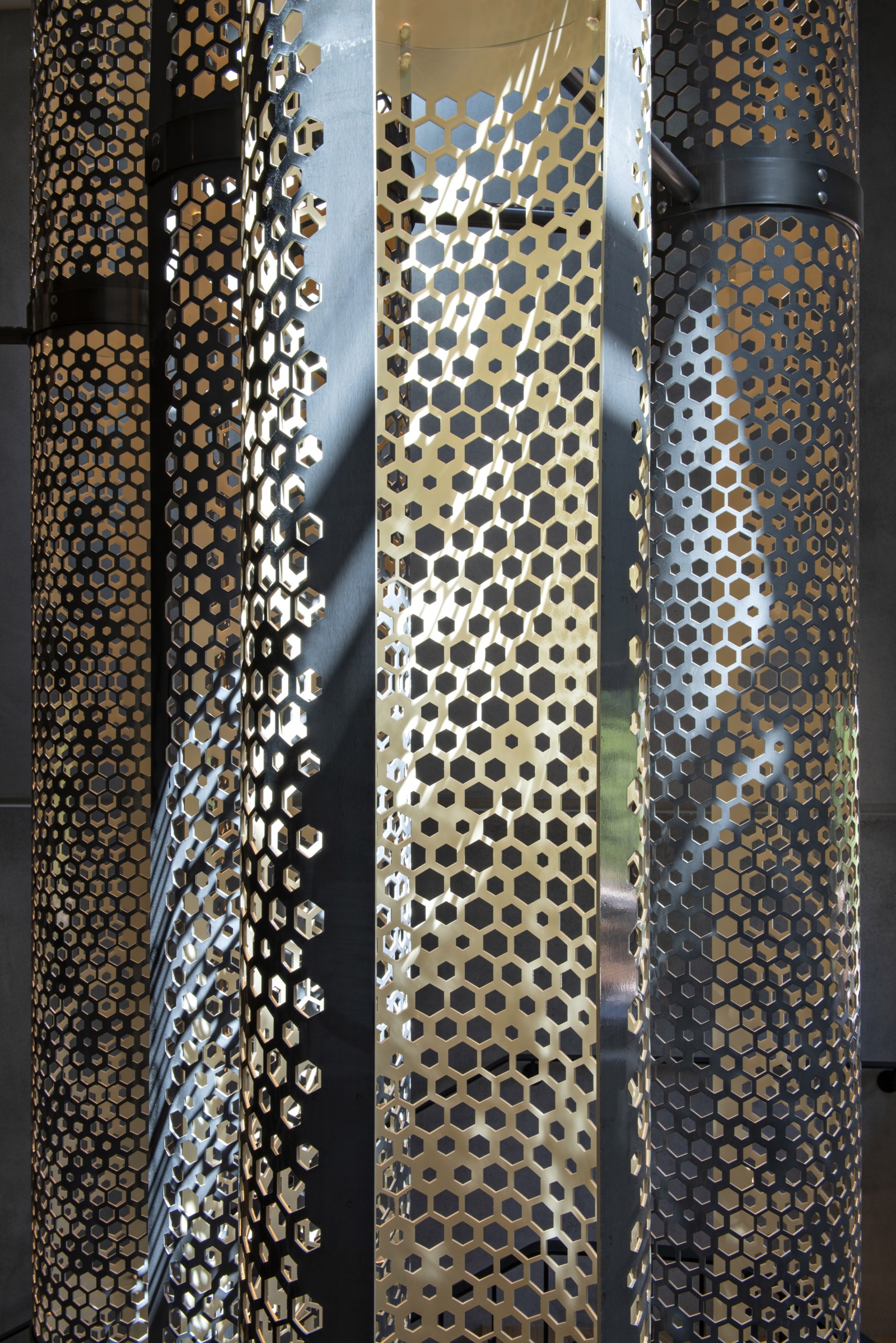
PROCESS
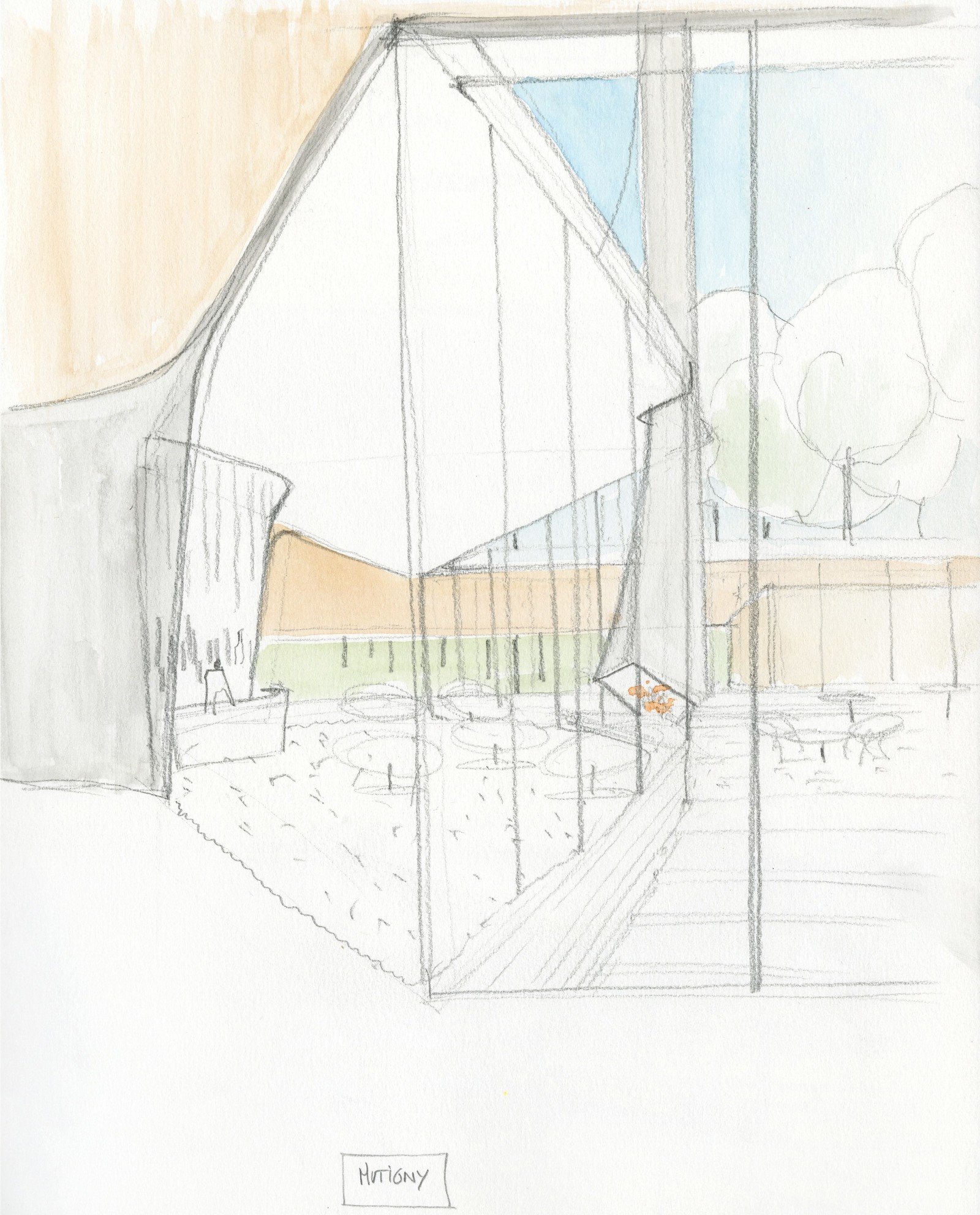
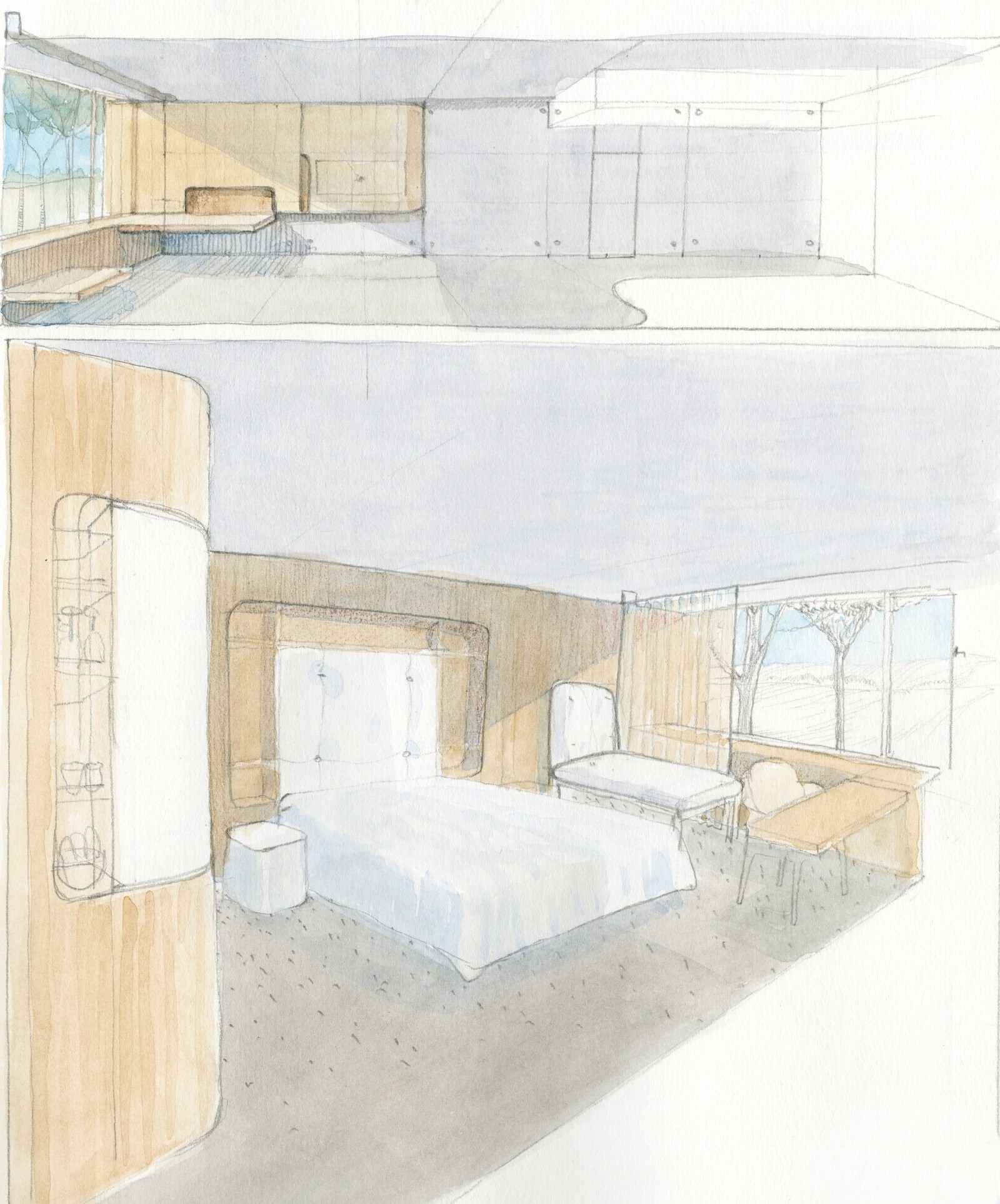
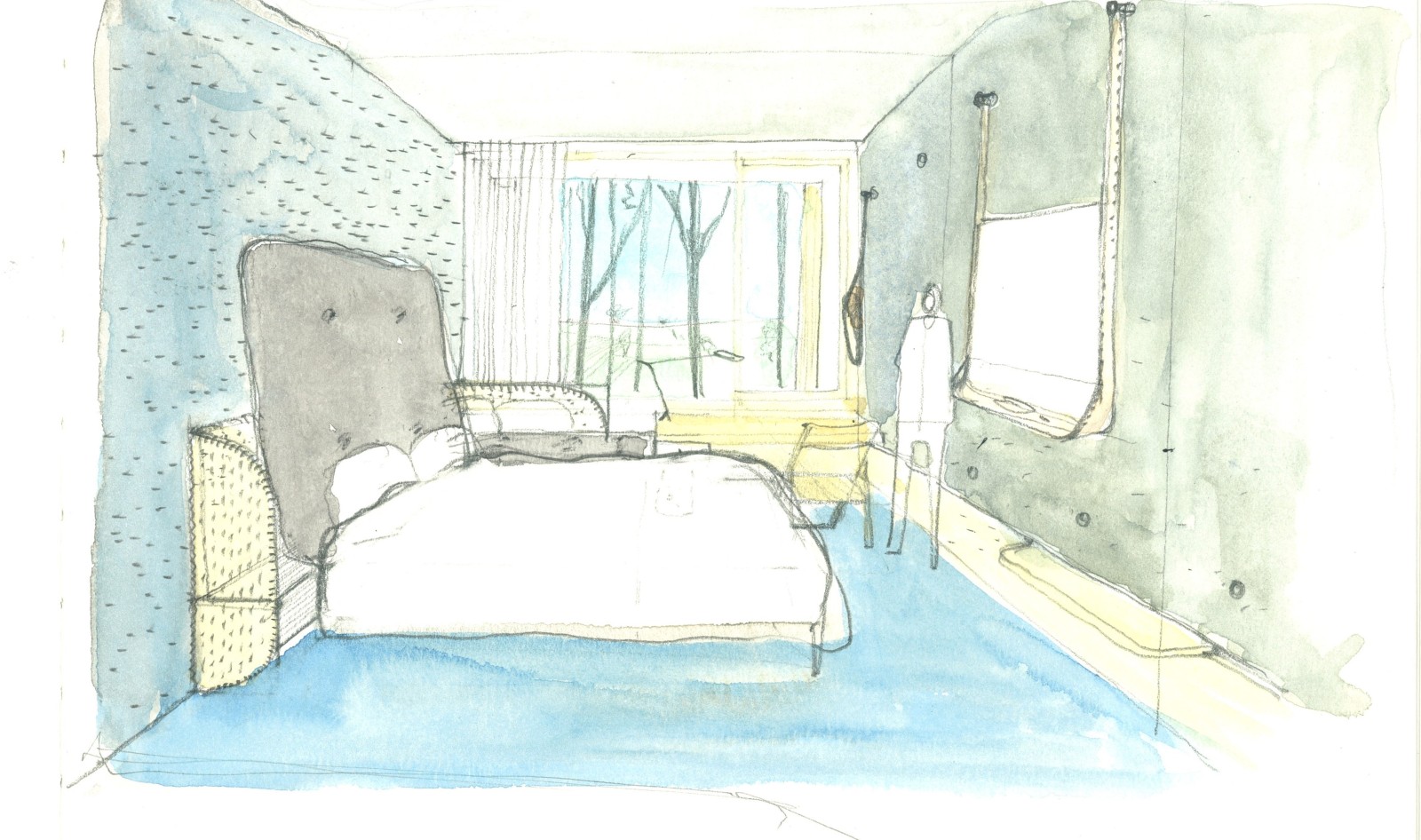
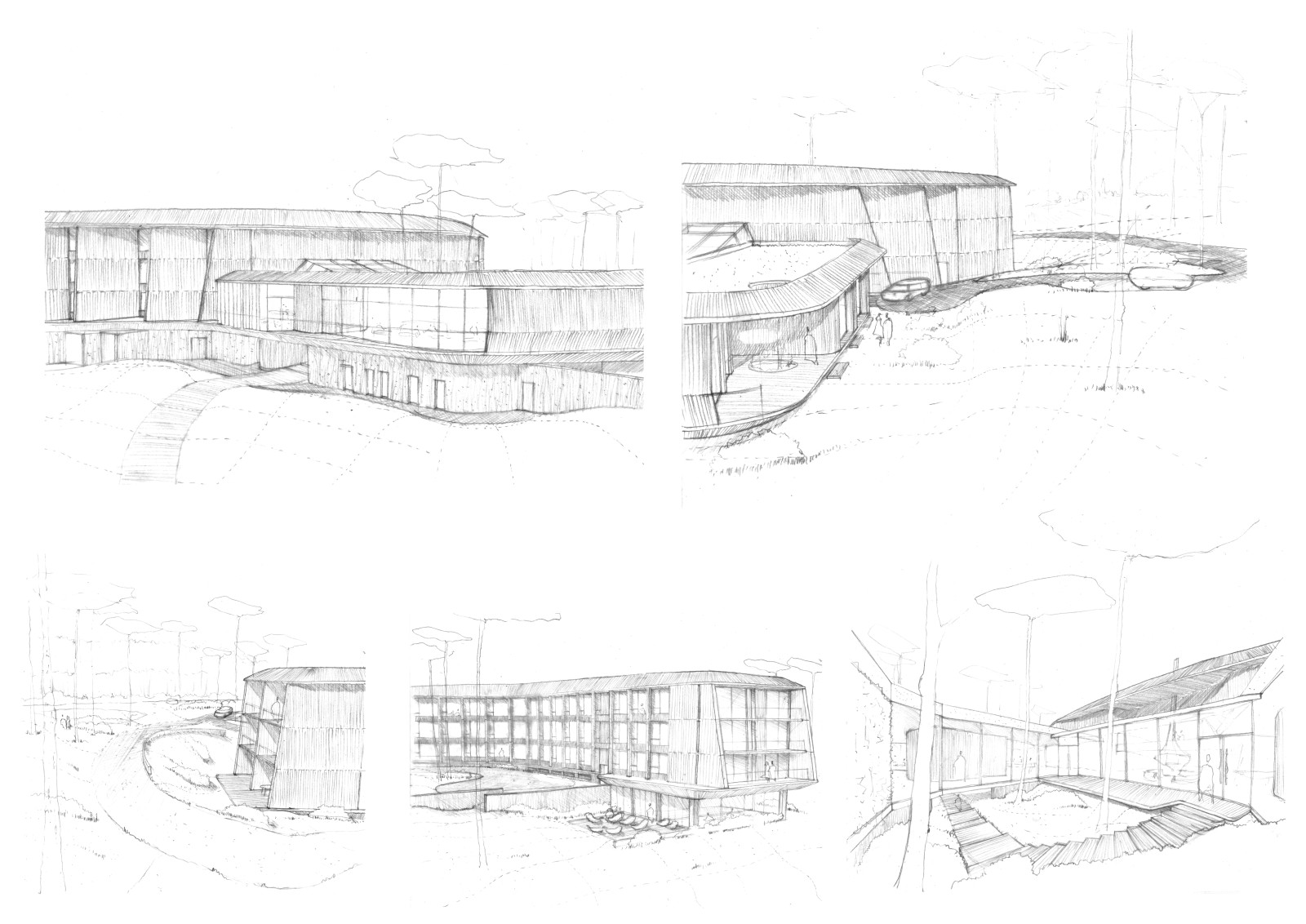
Nous avons voulu opposer l'opulence du champagne à une simplicité profonde et équilibrée. C'est un instant de déconnexion au sein de nos vies modernes, créant ainsi une relation intime avec la nature. C'est une invitation à humer l'odeur du feu qui crépite dans la cheminée, à savourer la finesse d'un champagne, et à profiter de ces moments de communion de la manière la plus authentique qui soit. Pas de faste excessif ni de démonstration outrancière, simplement être en harmonie avec la nature, à proximité de la forêt, avec une vue imprenable sur les vignobles, les arbres, le ciel étoilé et la lune.
Patrick Jouin & Sanjit Manku - Jouin Manku
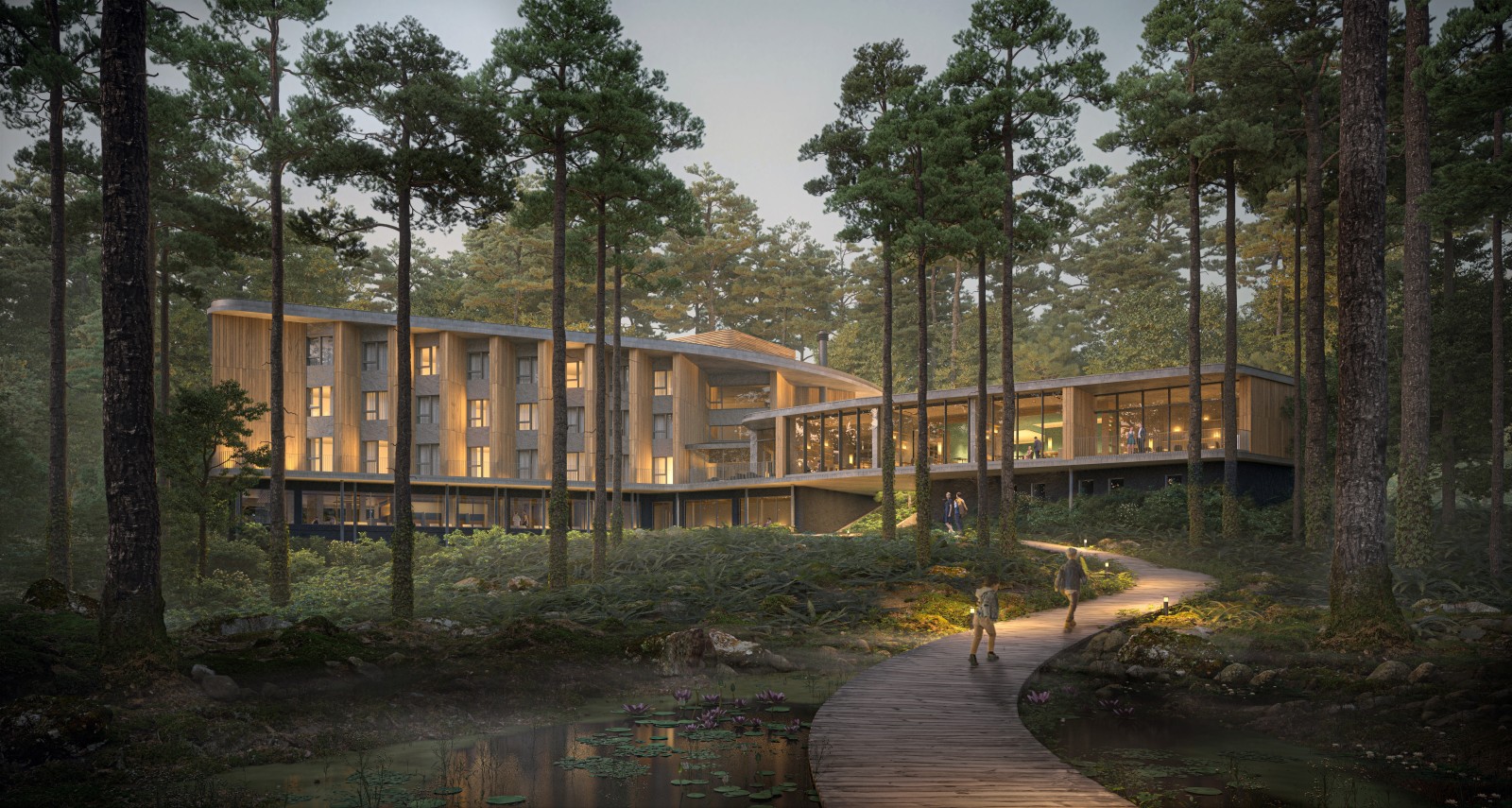
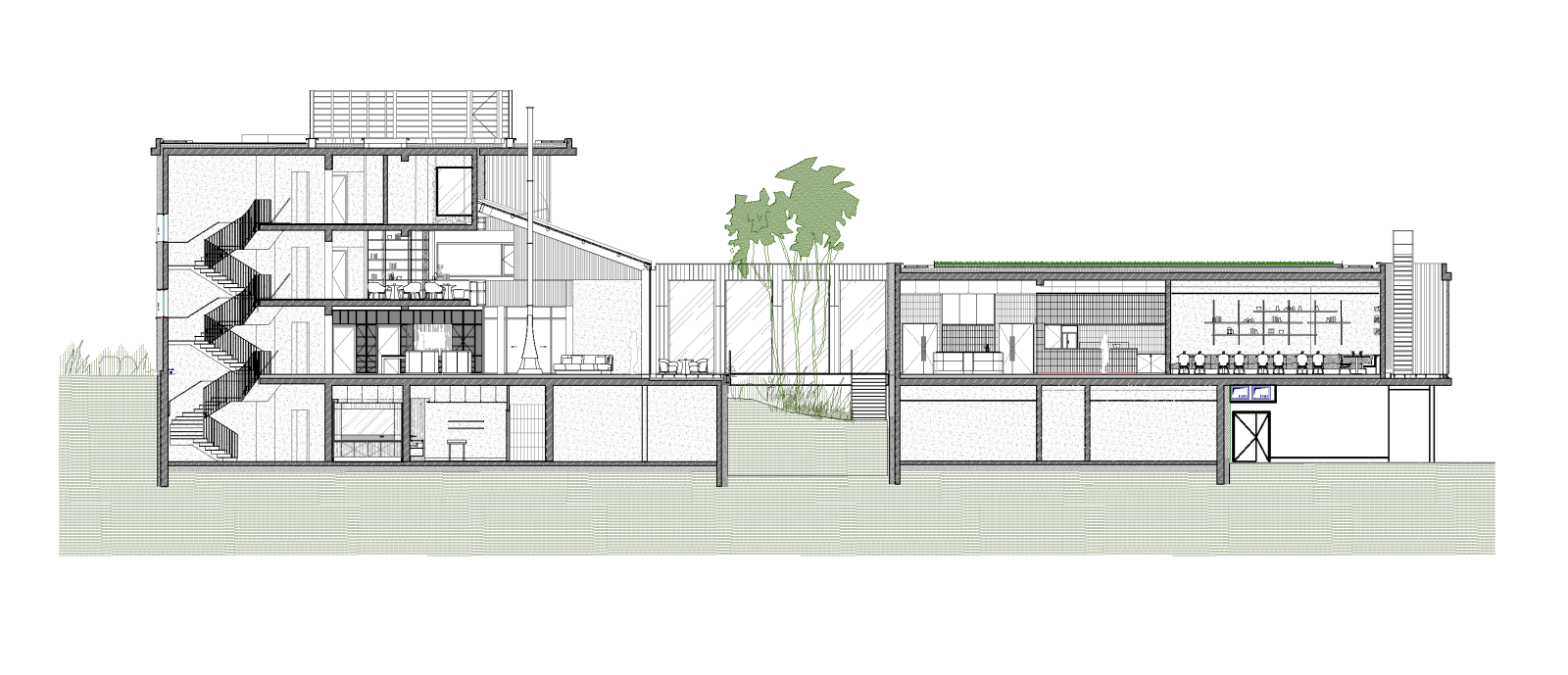
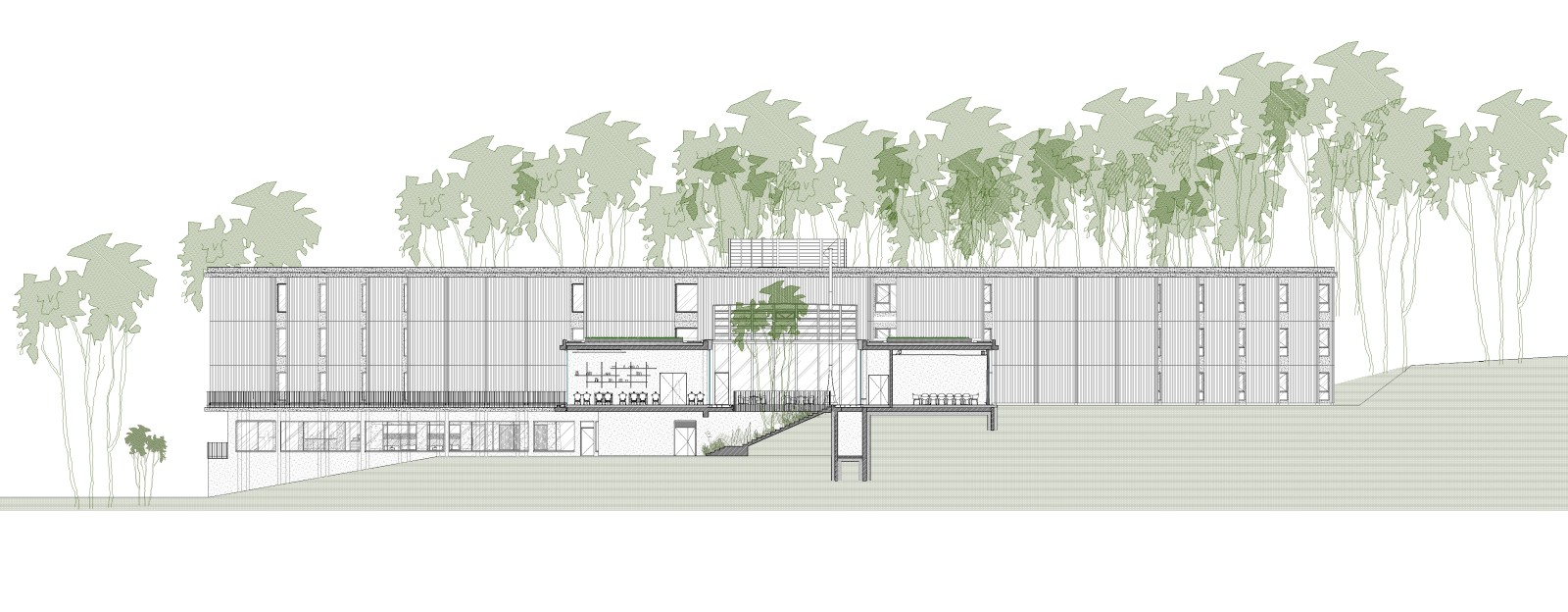
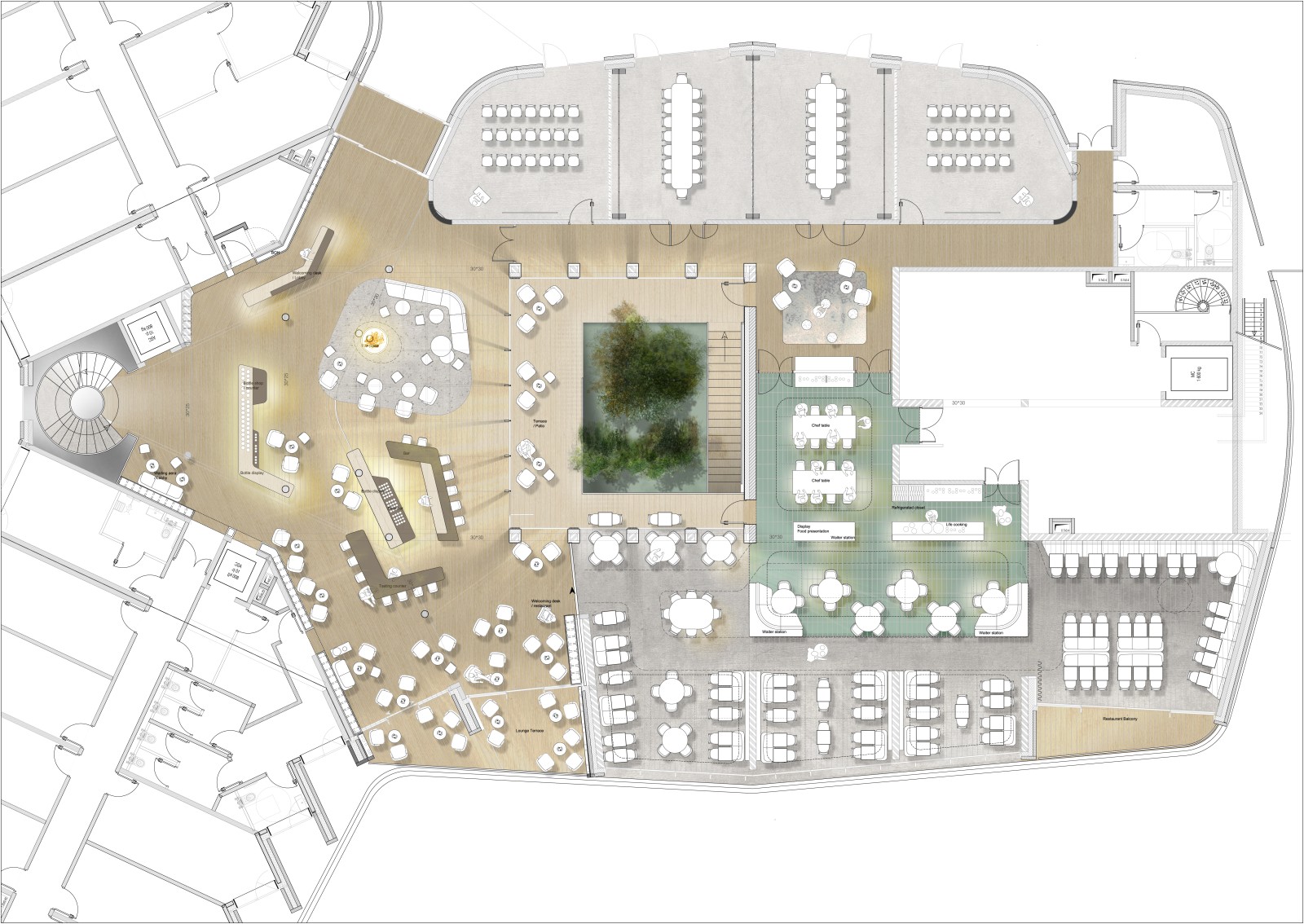
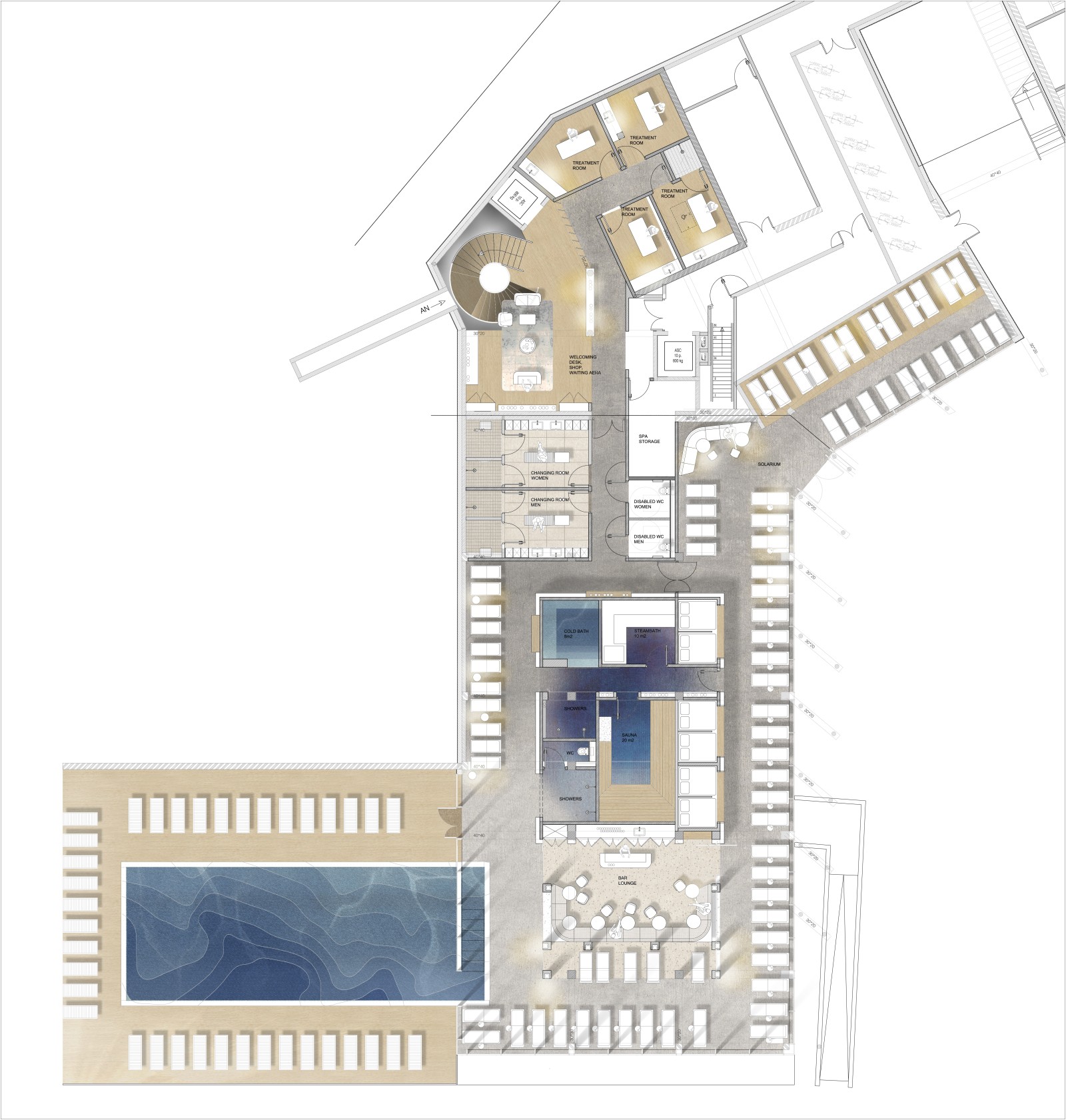
In figures
- Total closed covered: 5 770 sqm
- Public area: 277 sqm
- Wine library: 75 sqm
- Bar: 75 sqm
- Restaurant: 293 sqm
- Siminar: 207 sqm
- Private area: 2876 sqm
- Standart room: 23 sqm
- Junior suites: 34 sqm
- Suites: 42 sqm
- Spa: 654 sqm
- Public area: 277 sqm
- Wine library: 75 sqm
- Bar: 75 sqm
- Restaurant: 293 sqm
- Siminar: 207 sqm
- Private area: 2876 sqm
- Standart room: 23 sqm
- Junior suites: 34 sqm
- Suites: 42 sqm
- Spa: 654 sqm
Informations
| Architectural concept, interior architecture and design | Jouin Manku Sanjit Manku Patrick Jouin Jacques Goubin Yann Brossier Antoine Bonichon Charles-Henri Rambaud Cyril Robillard Bruno Pimpanini |
| Executive Architect | SLA Architecture |
| Promoter | Artestate (Artec Groupe) |
| Project owner | Mutigny Resort Hotel SAS |
| Lighting Designer | 8'18" |
| Project manager | SAT Manager (Artec Groupe) |
| Landscape designer | Les Rondeaux |
| Custome made furniture | Jouin Manku (design sur-mesure) |
| FNNI | Carried out by the operator |
| Year | 2022 |
Credits
Mutigny Resort Hotel - Jouin Manku - Artec - SLA © Nicolas Mathéus

✕
