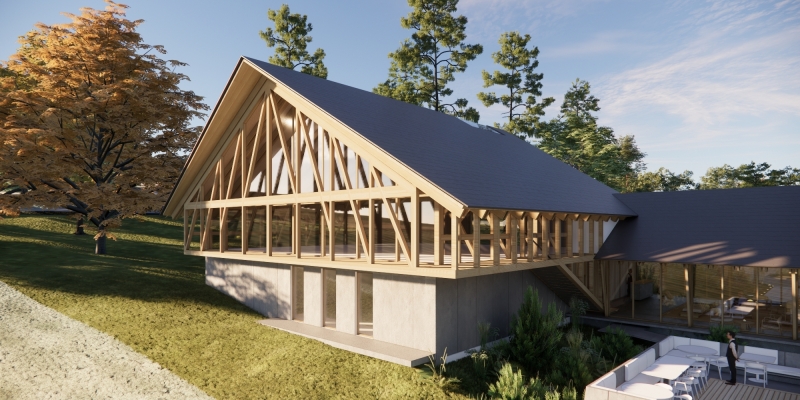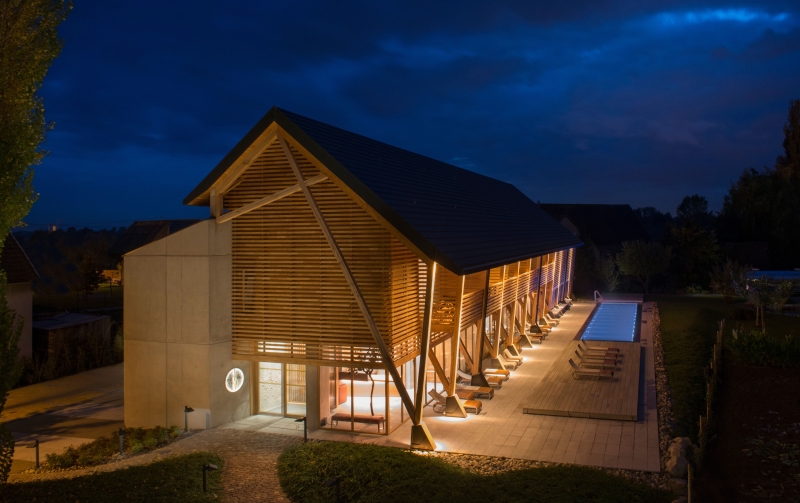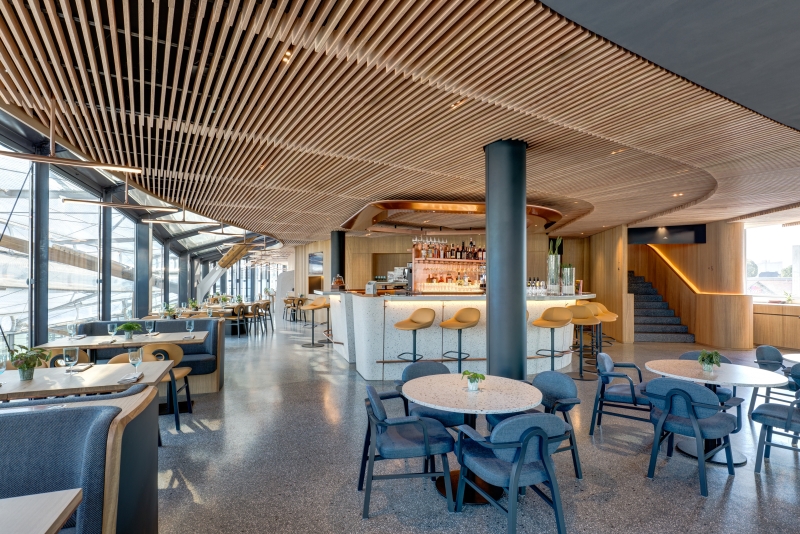
Hospitality
L'Auberge de l'Ill
Haeberlin family - Illhaeusern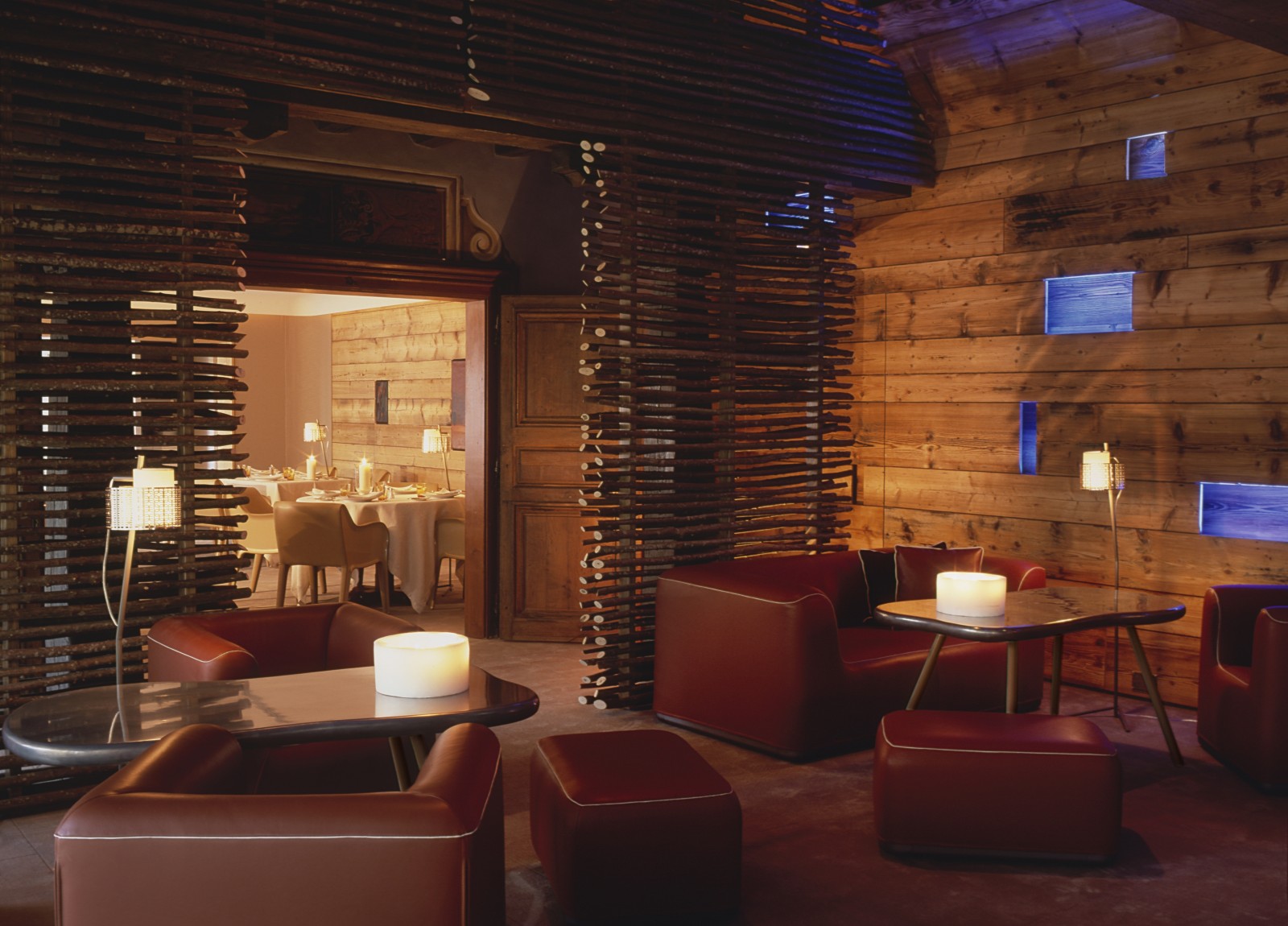
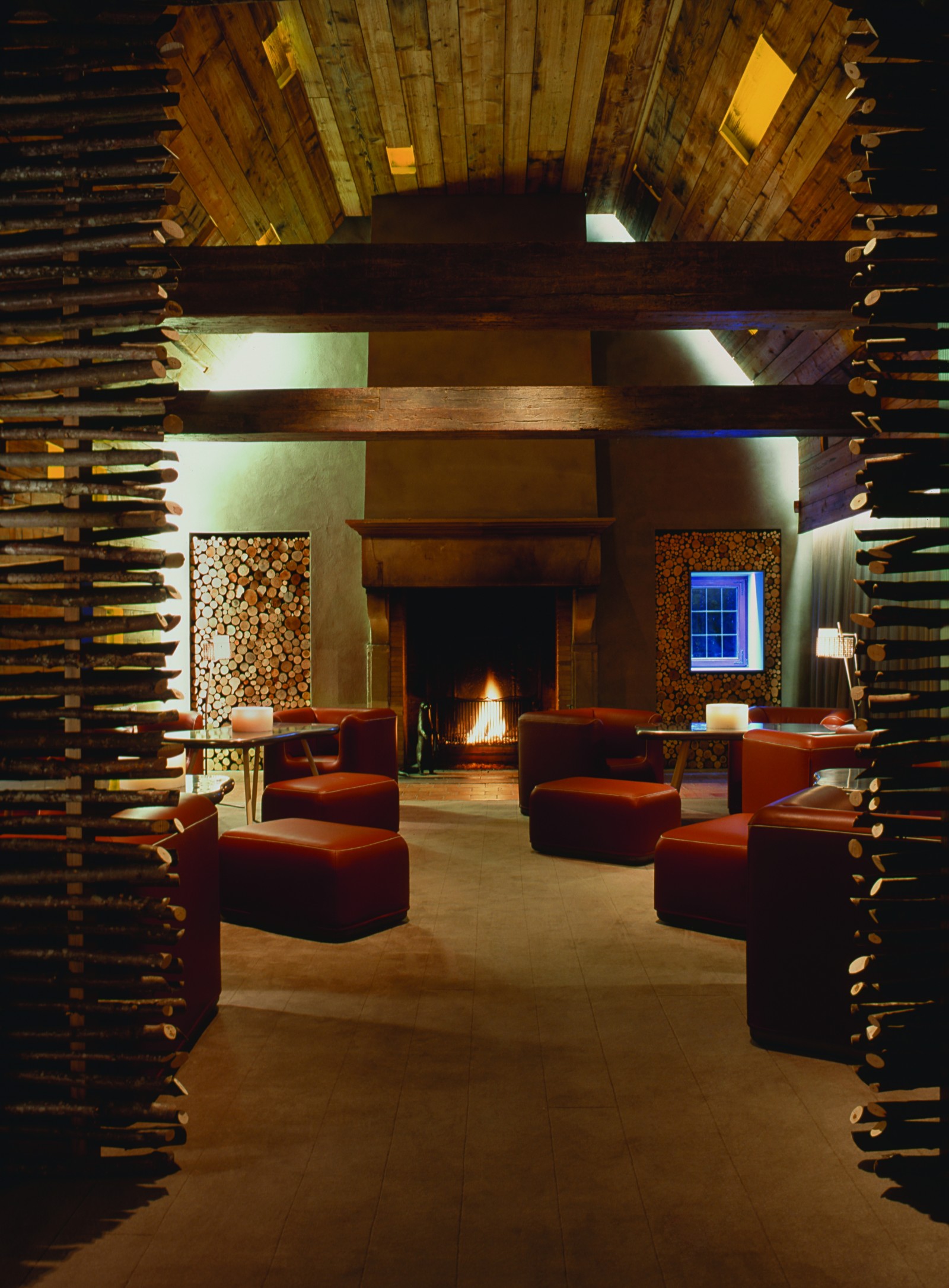
Local history and terroir, with the surrounding Ill and Vosges mountains, influence Chef Marc Haeberlin's recipes. Spaces have been reorganized in harmony with the philosophy of the place, with a welcoming reception counter and a lounge for guests. The dining rooms feature a symbolic aerial view of Alsace on a hand-tufted carpet. The following rooms adopt a peasant architecture with raw wood flooring. Brushed fir strips adorn the walls, with paintings by Roger Muhl in one room. In another room, fir strips cover the walls and banisters, creating a barn-like ambience with subtle lighting that evolves in intensity and color throughout the meal.
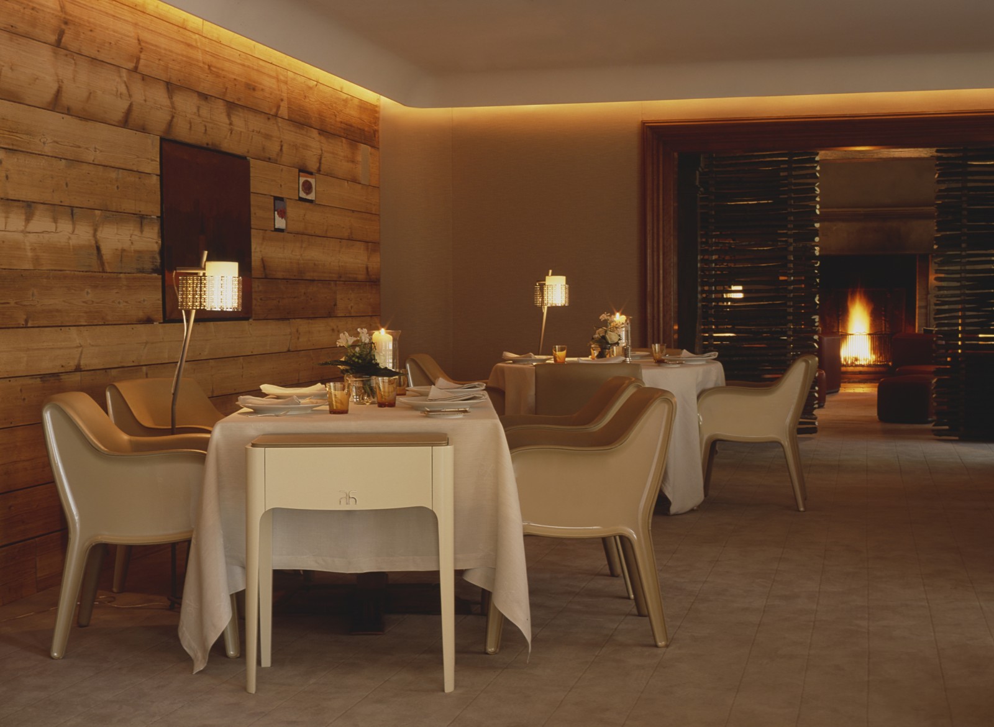
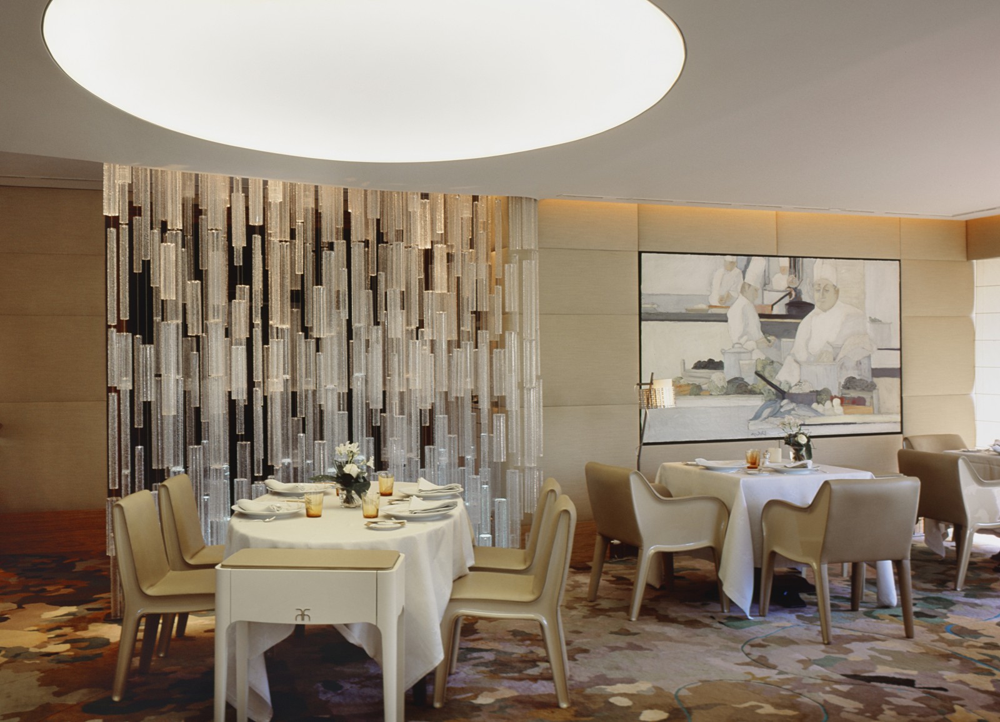
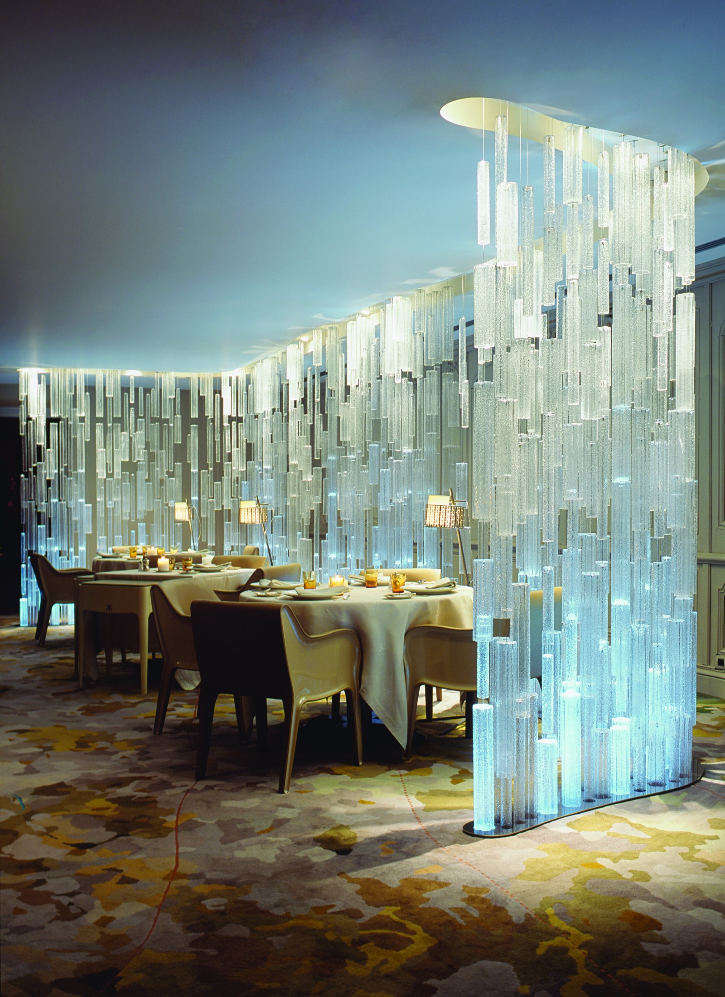
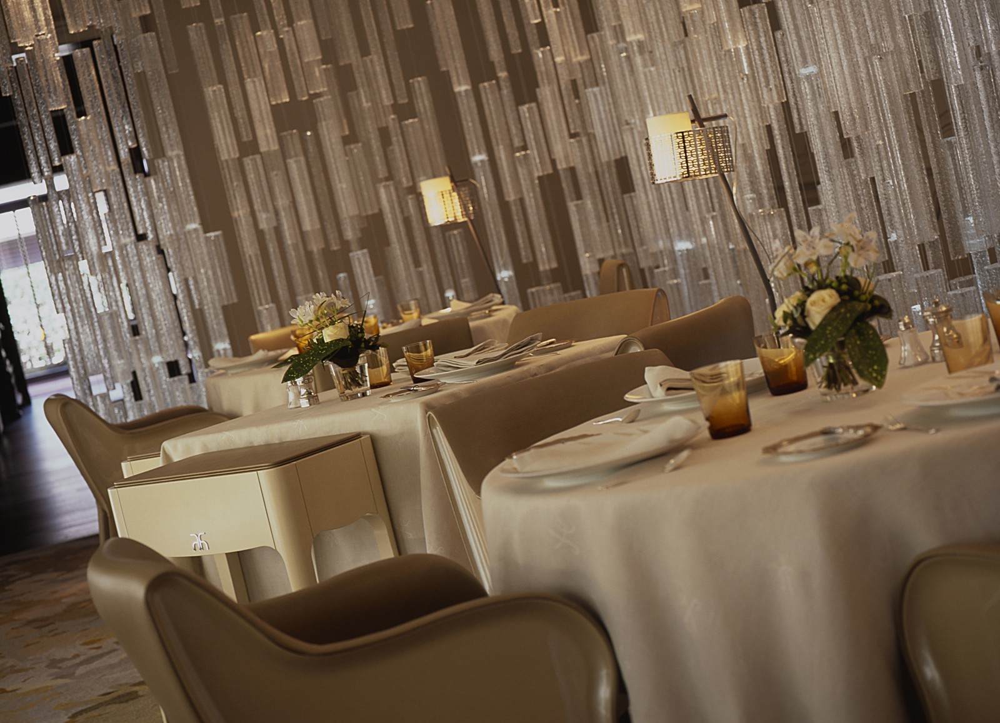
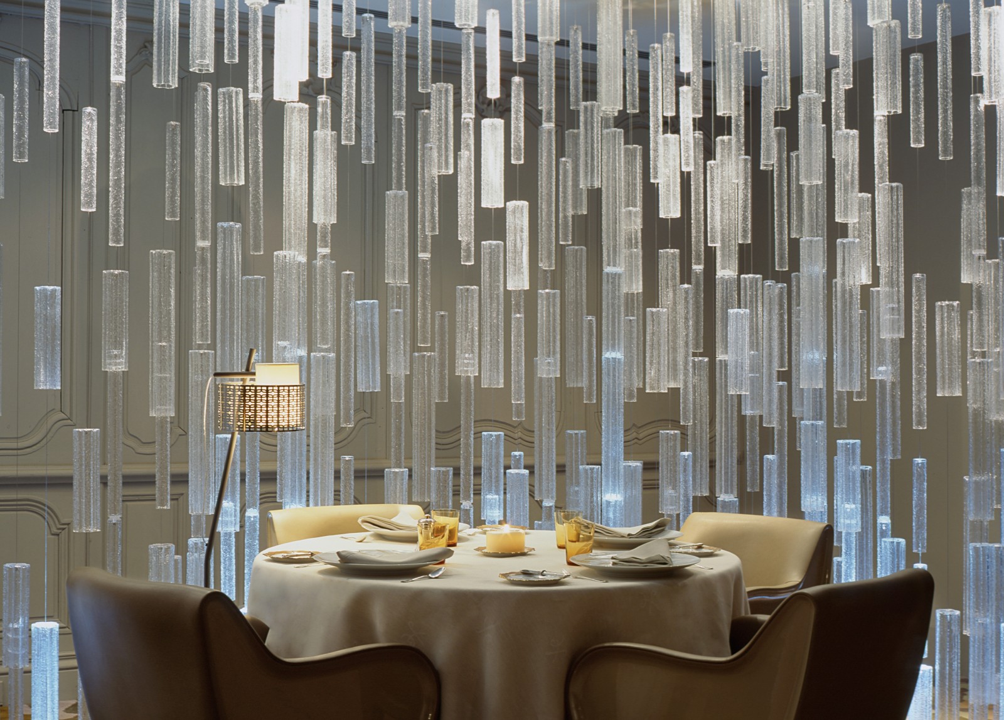
As you approach the picture windows, the transition to the Alsatian plain is gradual: the meandering Ill River appears in embroidery, the contour lines become more spaced out, and the hues evolve towards the beige and brown shades of ploughed land.
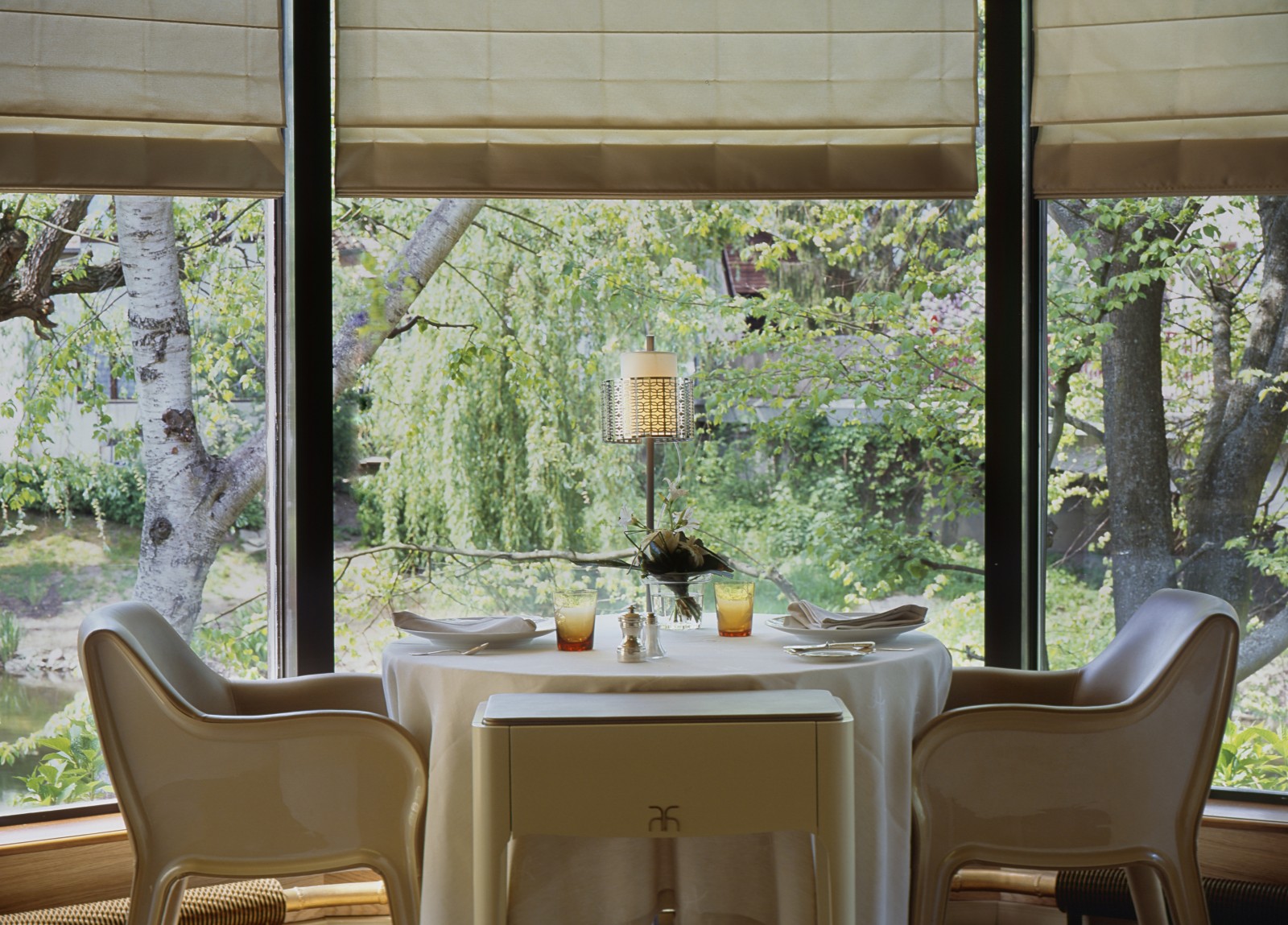
PROCESS
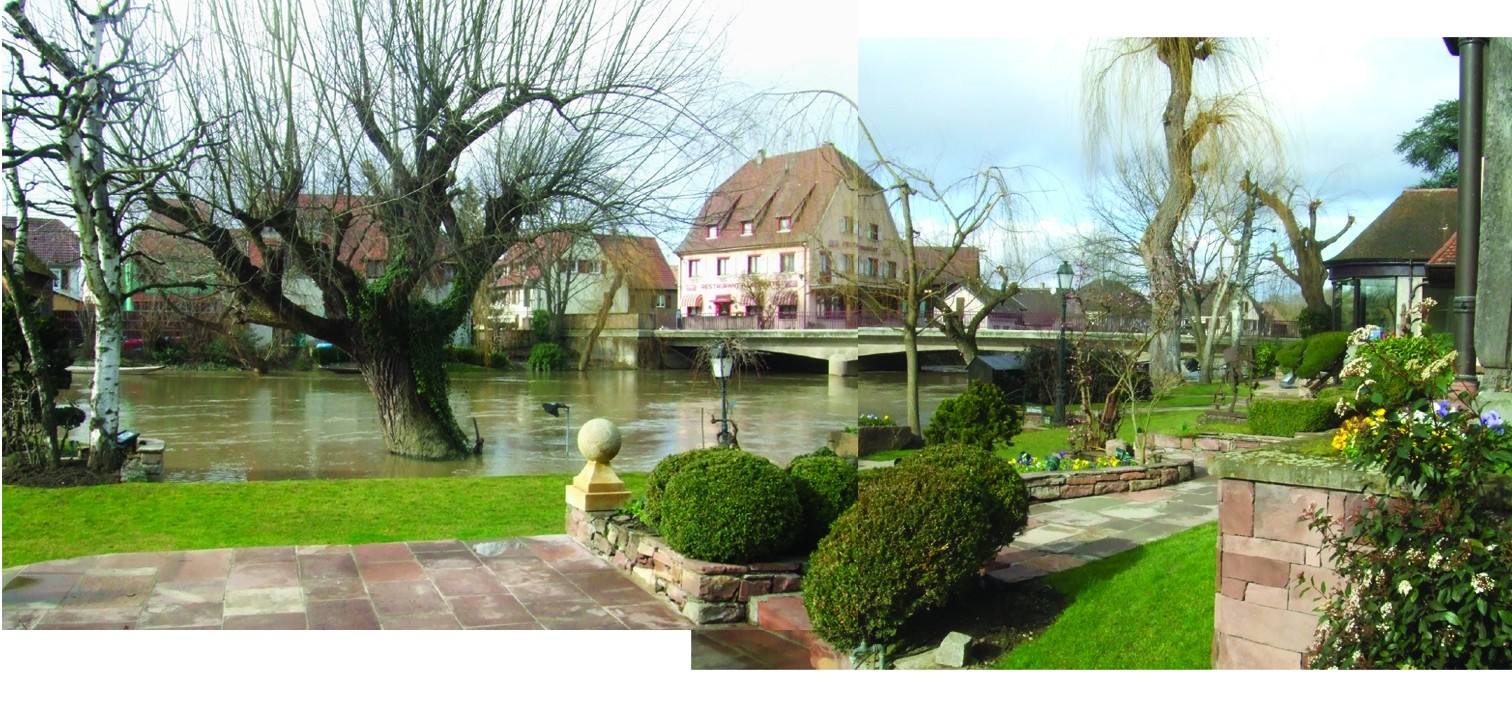
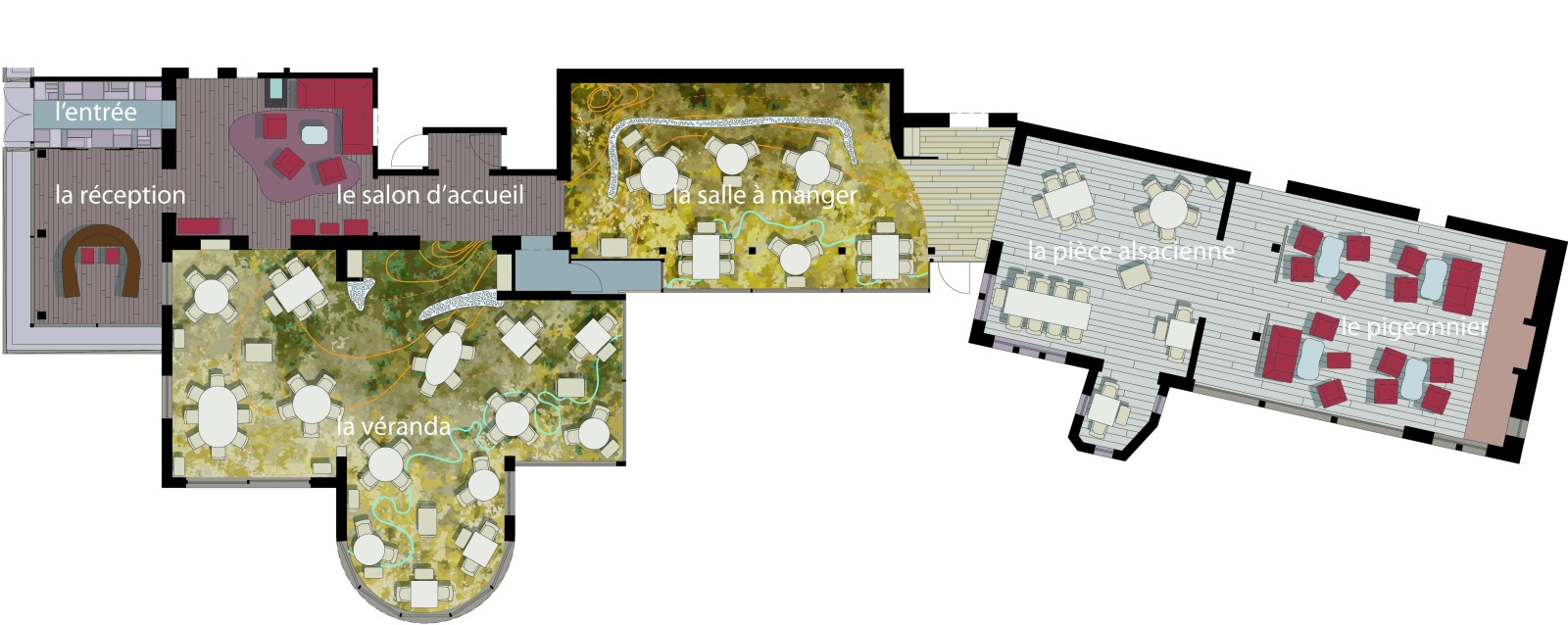
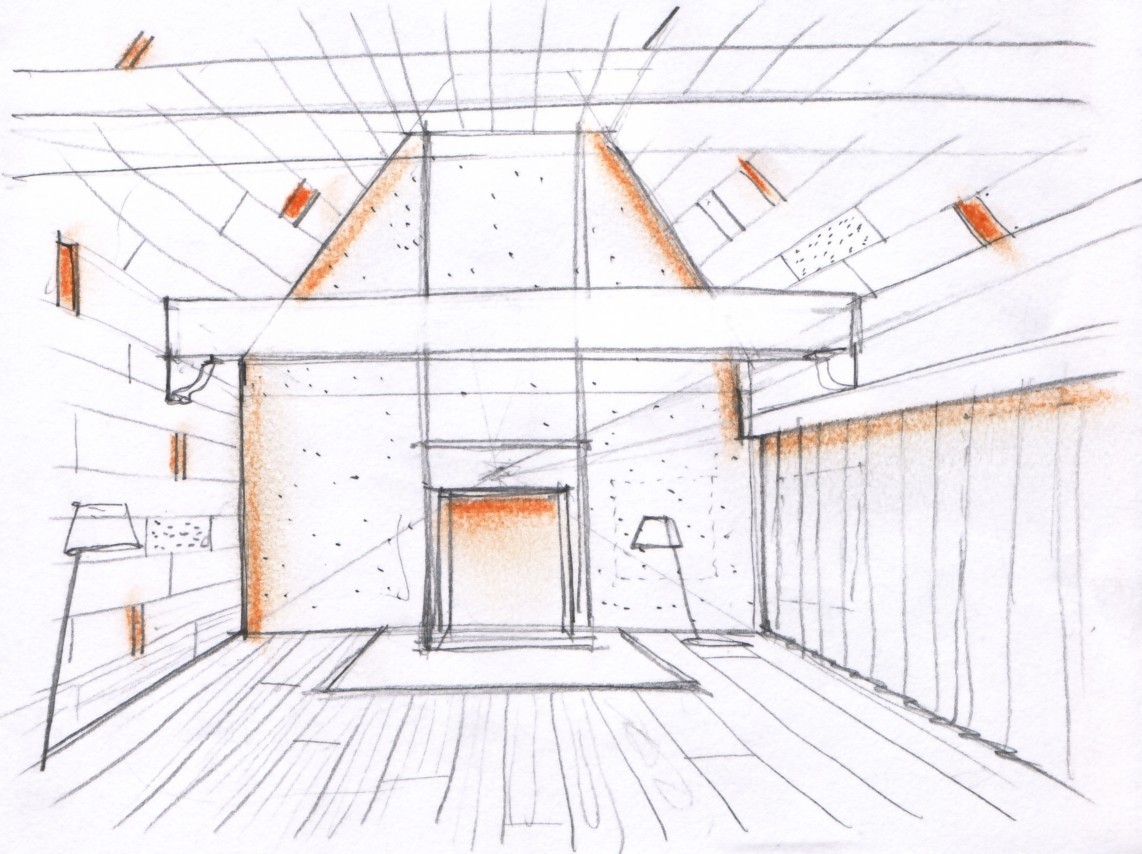
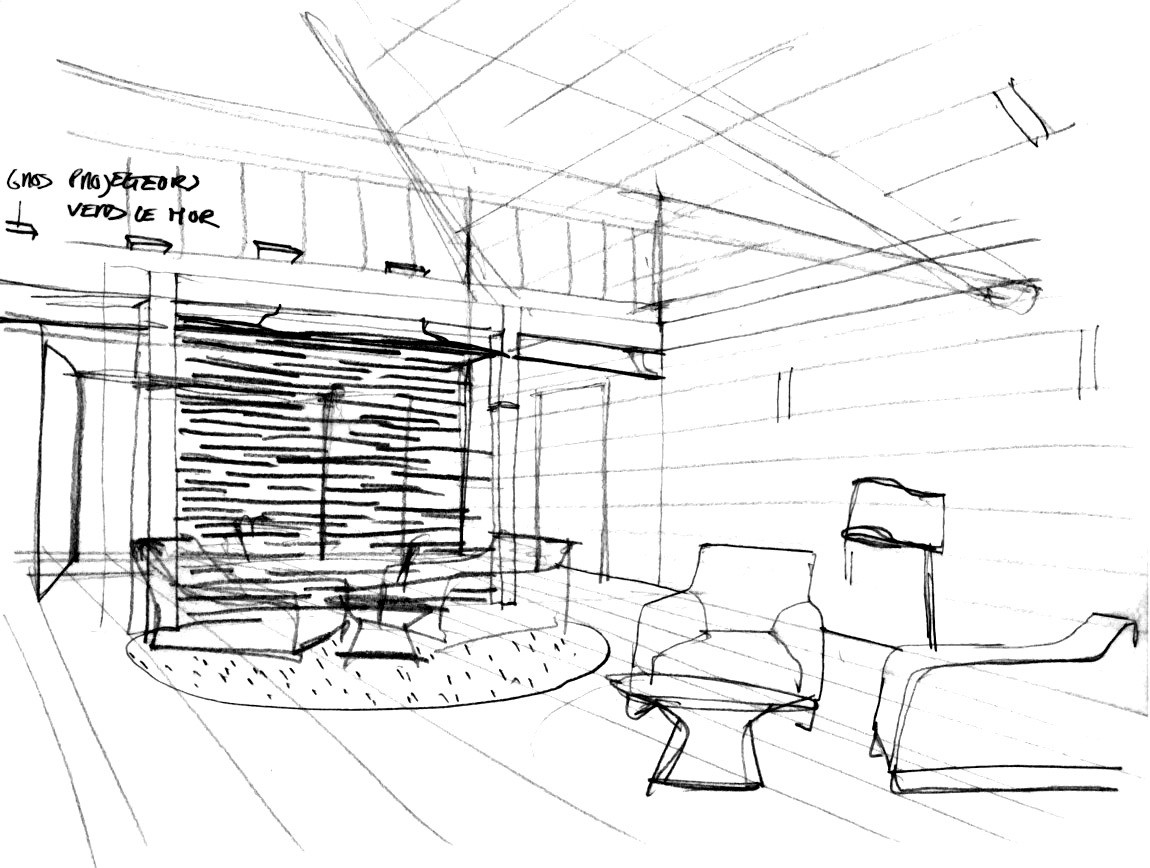
OBJET EXTRAORDINAIRE
Les roseaux de verre
Ces deux salles sont éclairées par des roseaux en verre soufflé à la main qui poussent sur des bassins d'eau en acier inoxydable poli, comme si la rivière se jetait dans le restaurant.
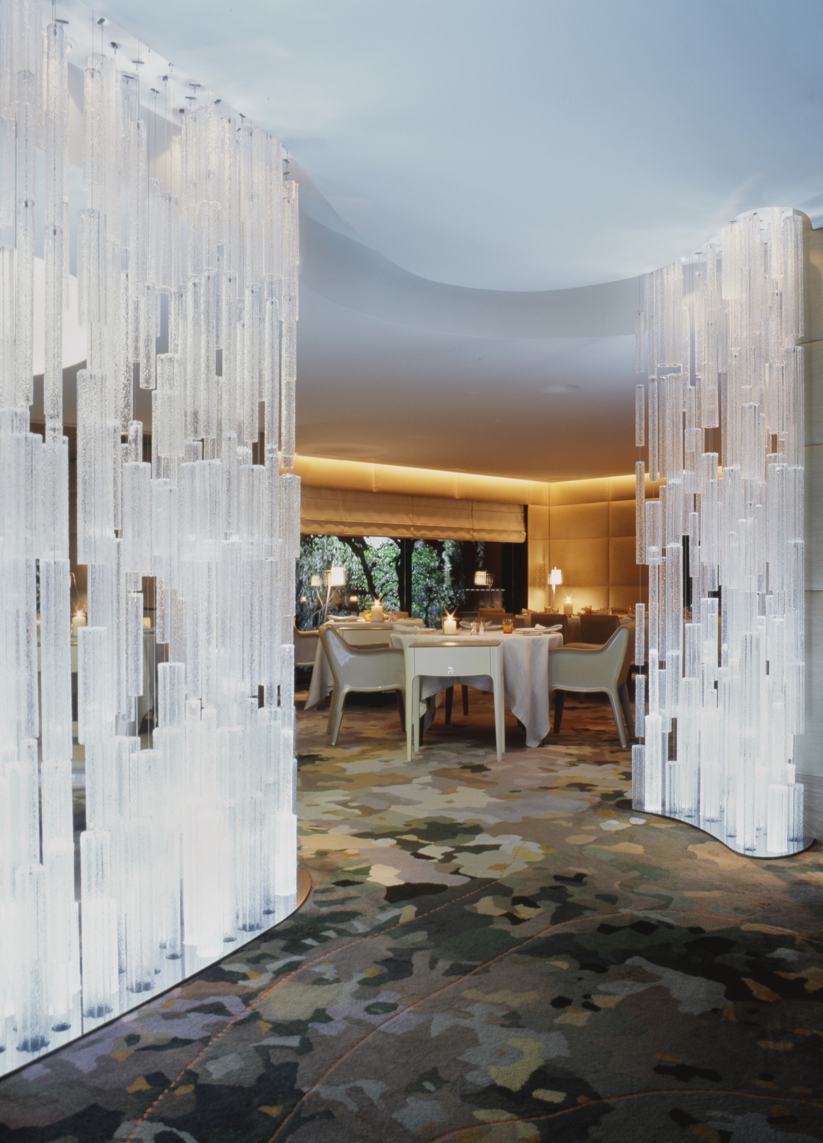
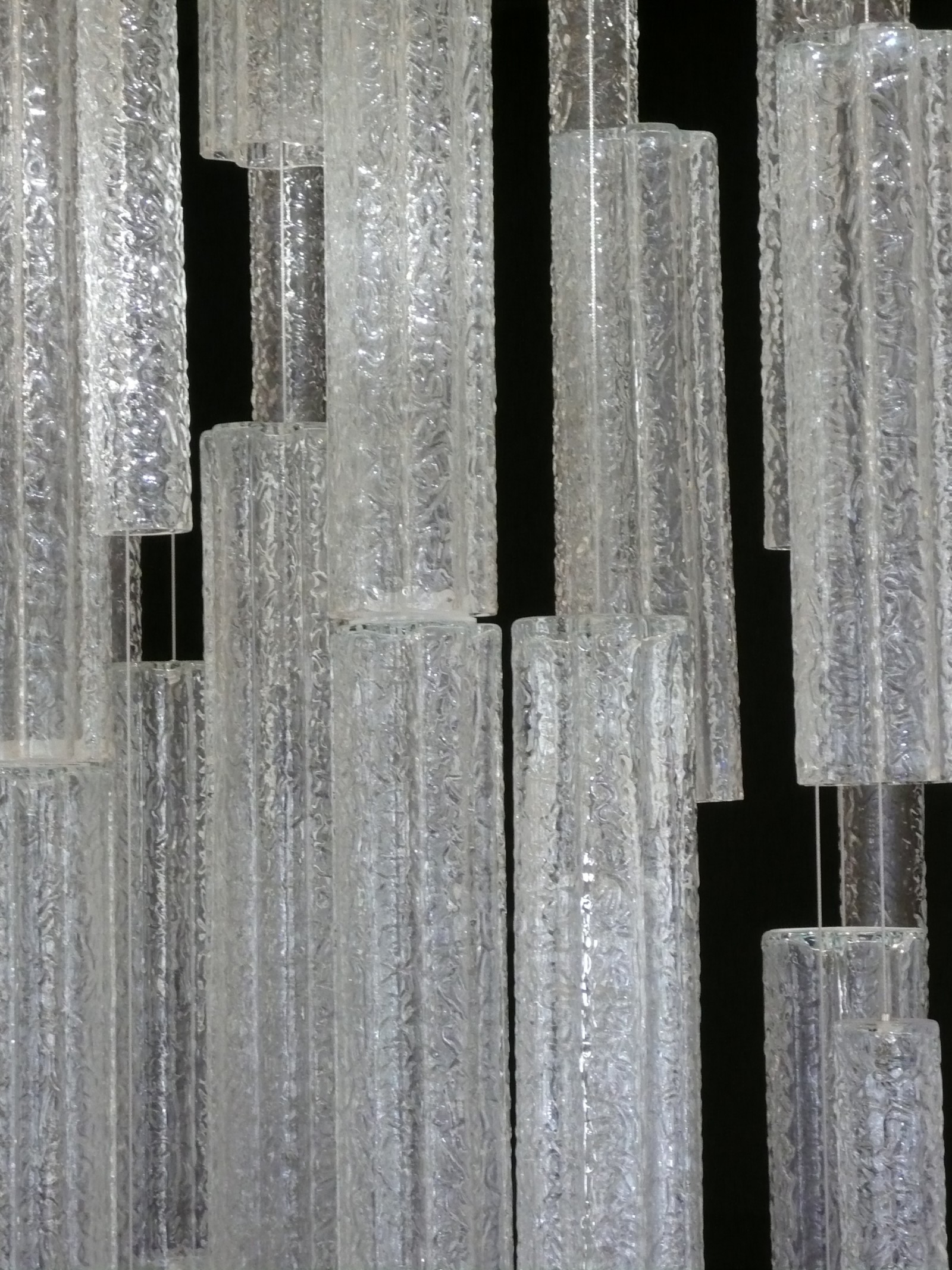
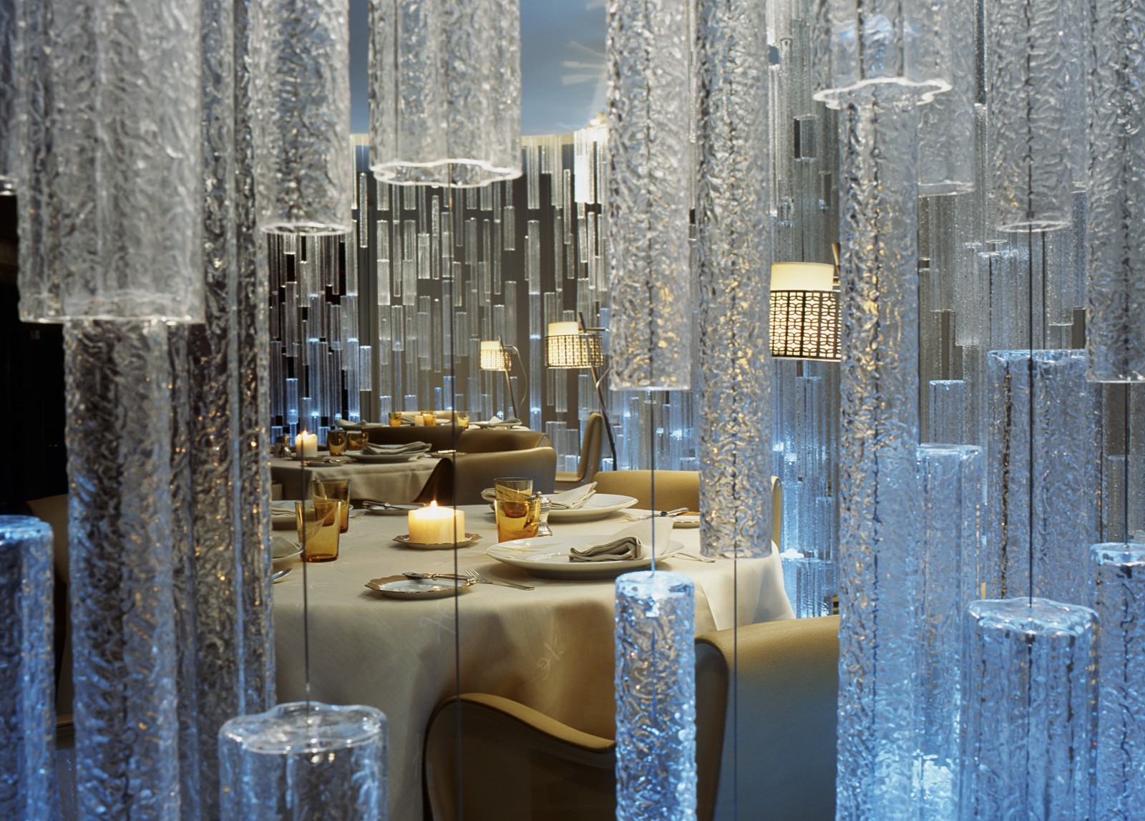
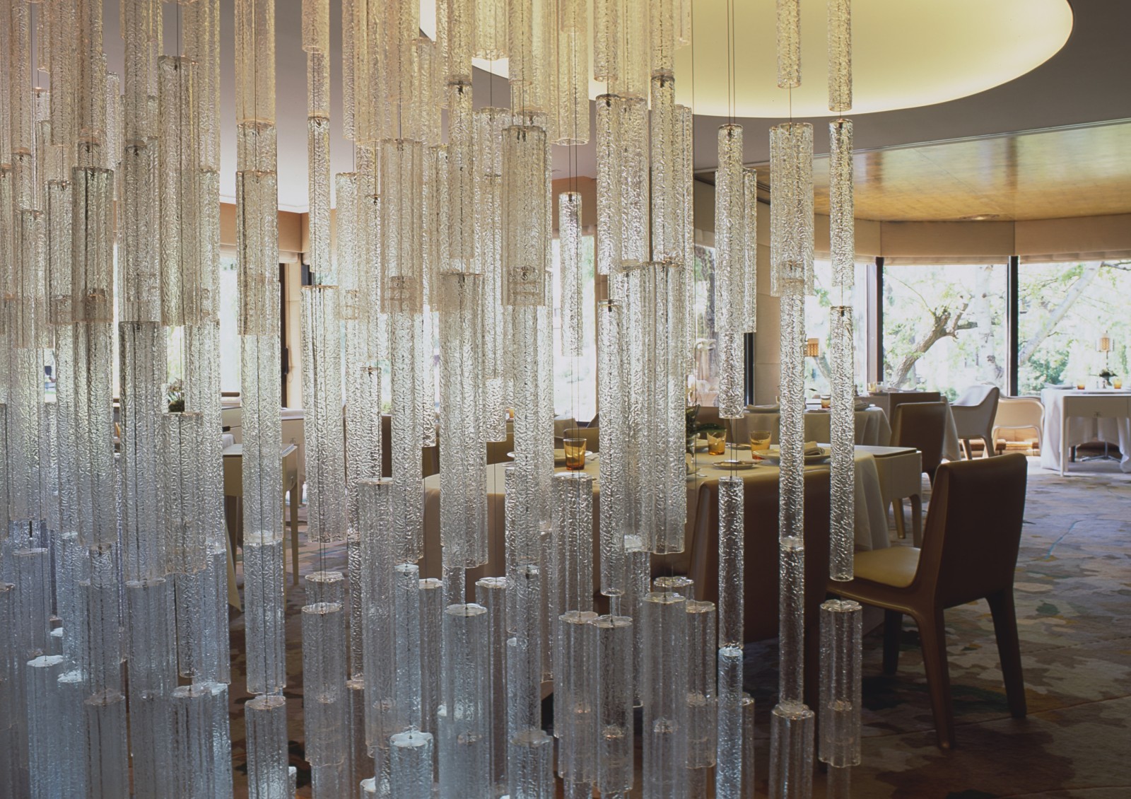
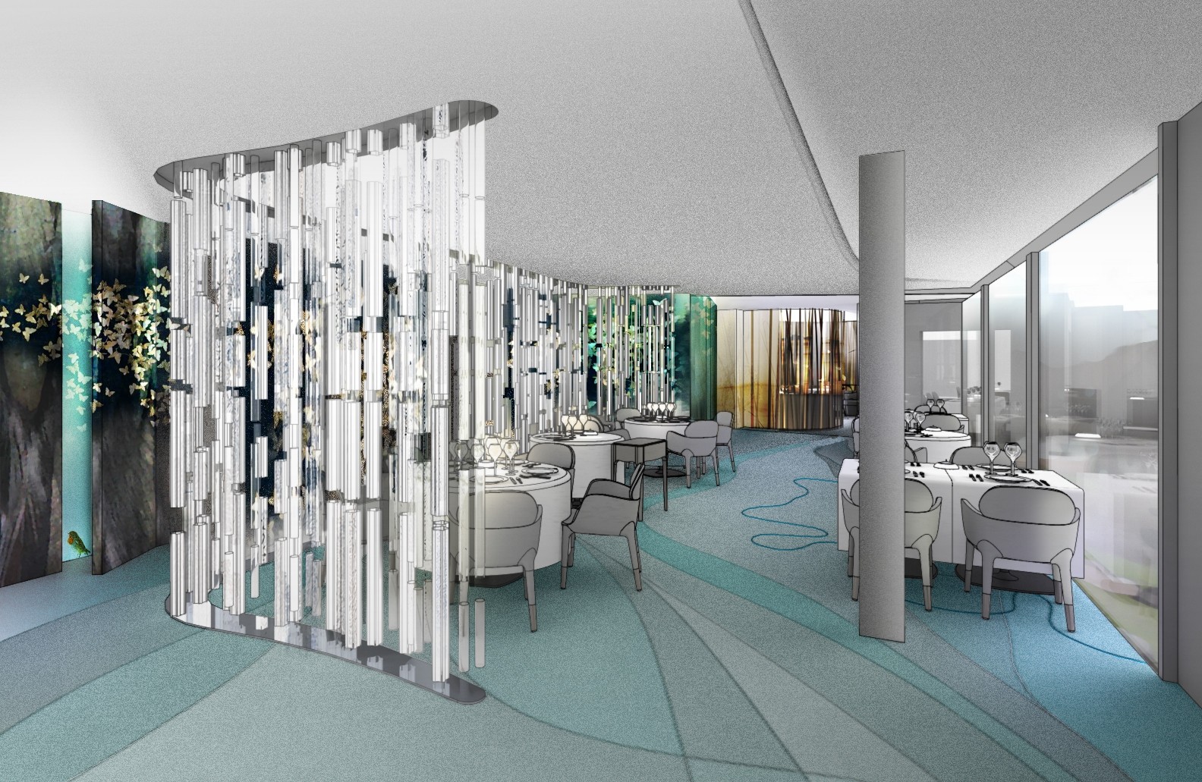
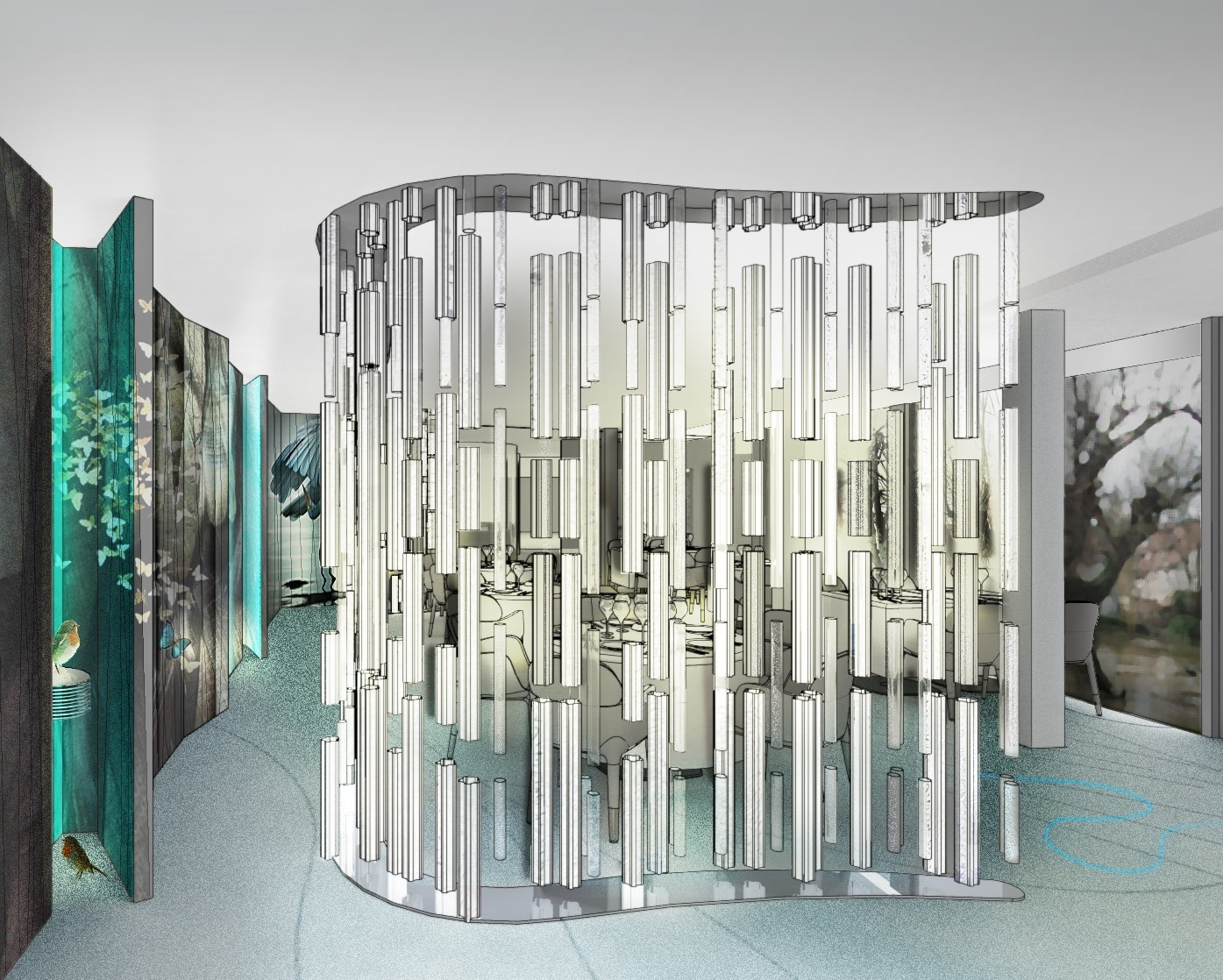
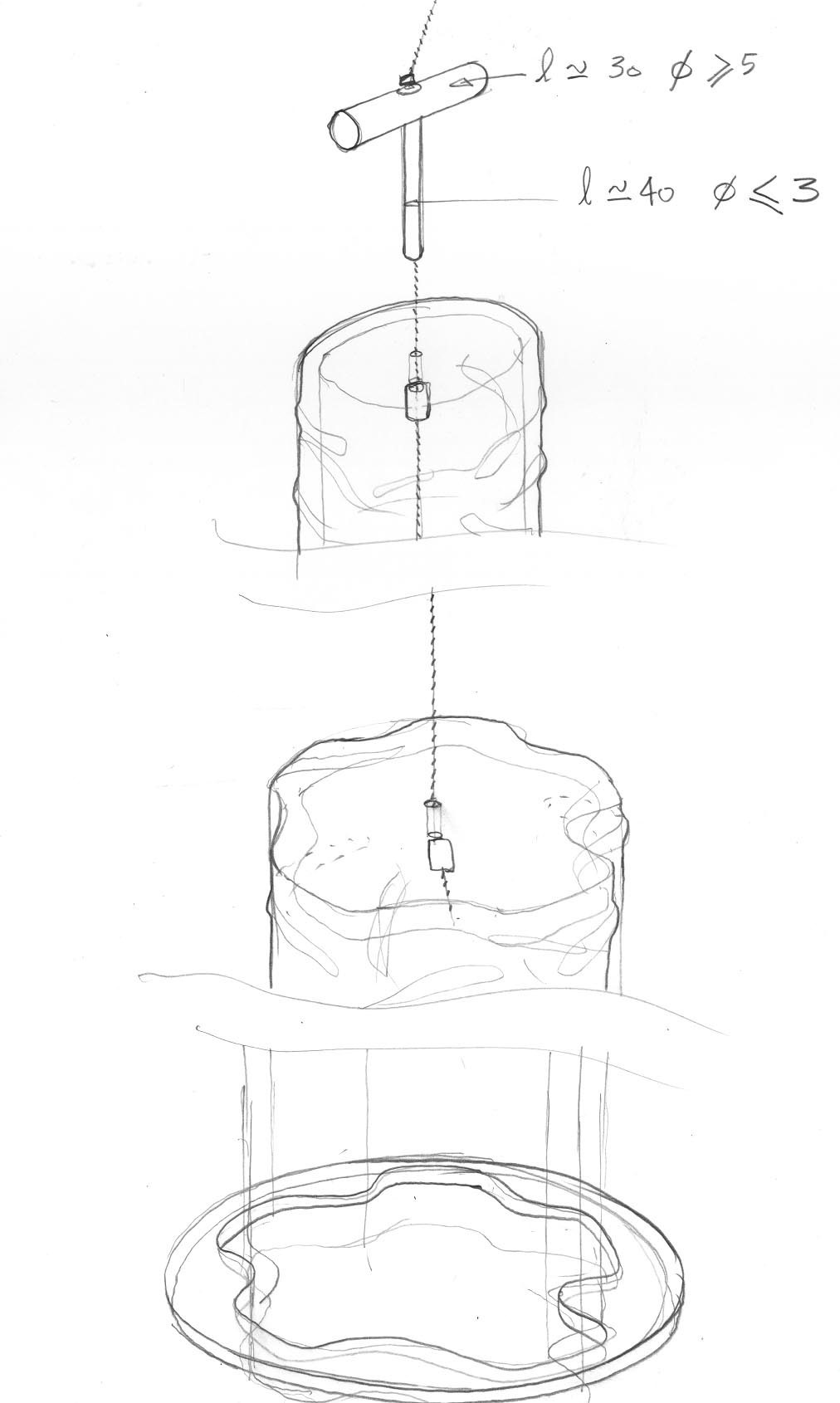
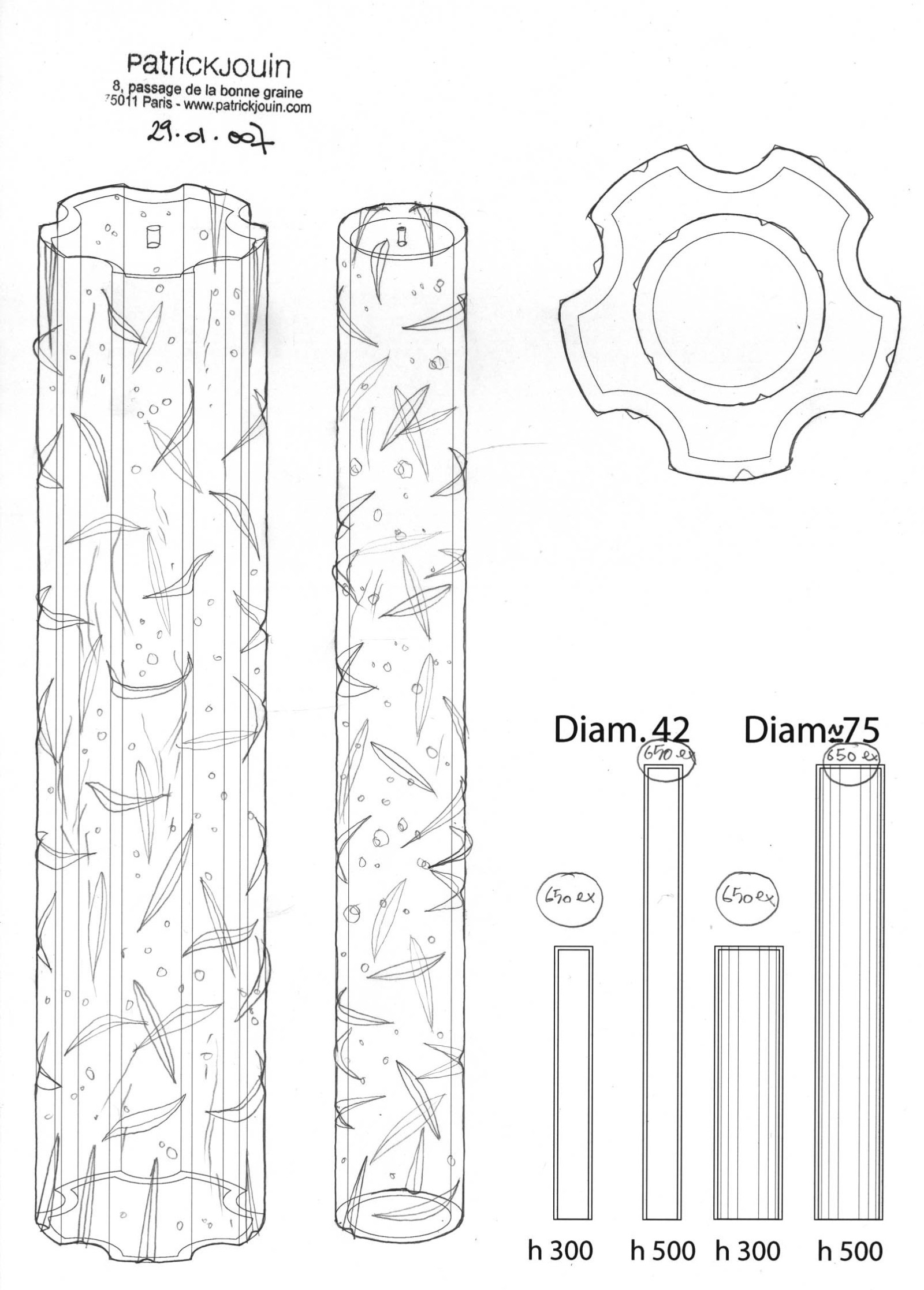
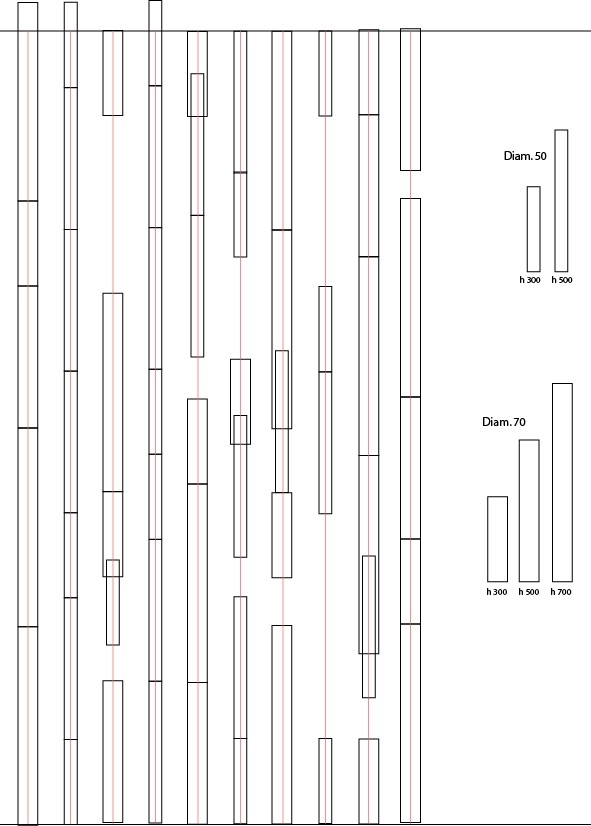
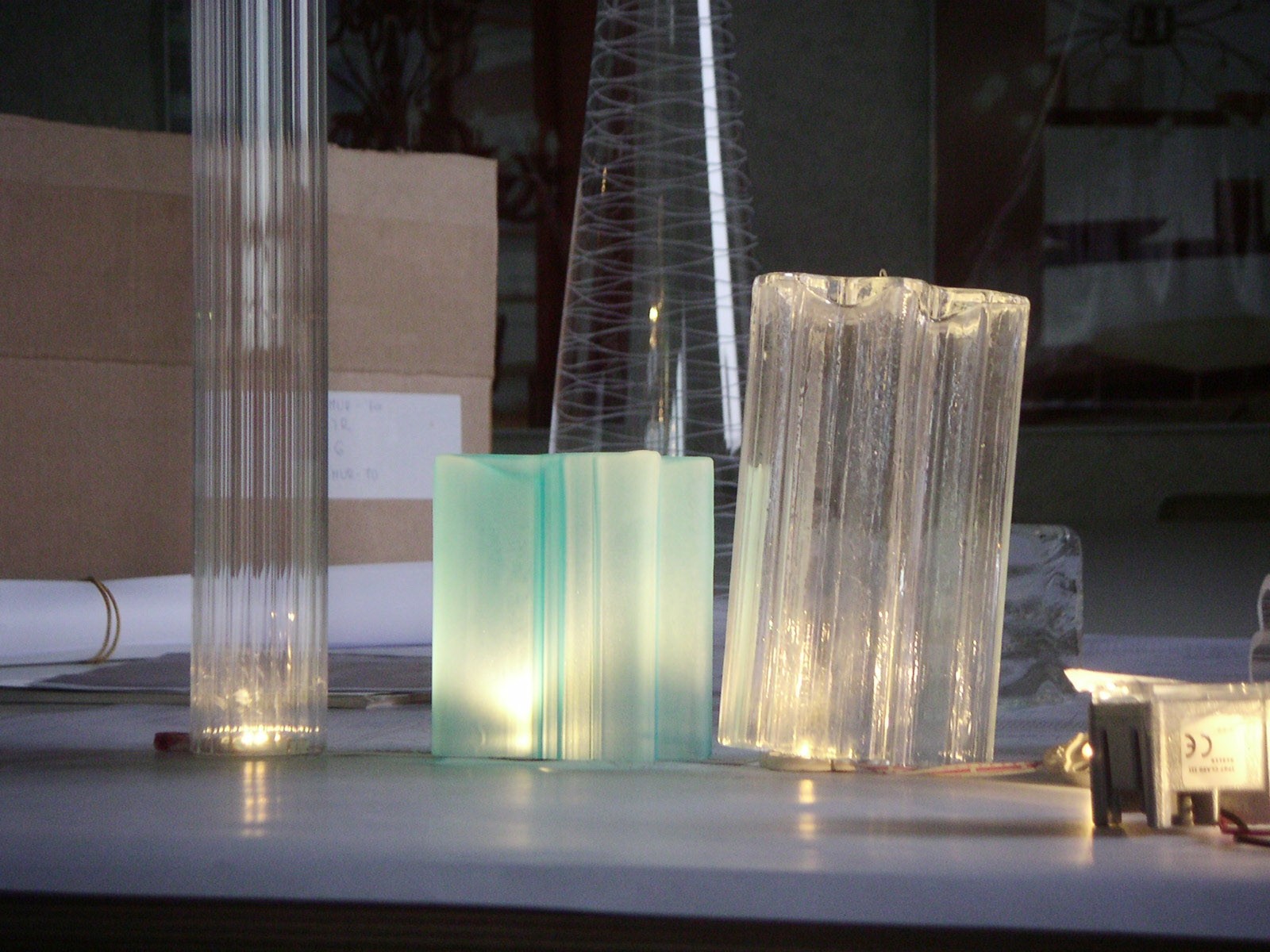
Read more
In figures
- Total surface area: 340m2
Credits
Auberge de l'Ill - Jouin Manku © Eric Laignel

✕
